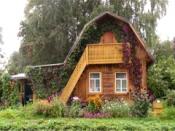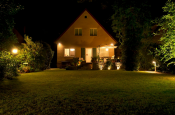Search
Login
Recommended
How to calculate the wiring of a country house, an example of a project for the energy supply of a country house
Electrical wiring is an important element in home improvement. Depending on the material used and the quality of installation, your safety and the safety of your family depend. It is very important to choose and calculate the cable cross section for wiring.
Table of contents
- What material to use for electrical wiring?
- How to calculate wiring
- DIY wiring video
- Power supply of a country house
What material to use for electrical wiring?
When building a new house or conducting major repairs in it, it is worth considering the quality of the electrical wiring installed there. According to the normative documents of the lines of the electrical wiring service with a hidden installation, it should not exceed 40 years before a major replacement.
For wiring used aluminum or copper wires. Aluminum is cheaper, copper is more reliable. So what to choose? With the correct calculation of the cross section of the wire, it does not matter which wire you will use. The aluminum wire is lighter, but, unfortunately, the aluminum conductors withstand 7-9 bends-bends, after which they can crack or break off. It is easier to work with copper, it can withstand up to 20 bends-bends. With careful and proper installation, the wire should not experience such loads.
1.Electrical switchboard; 2. Terminal block: 3. Terminal block: 4. Terminal block; 5. RCD: 6. Automatic VA switch: 7. Consumers;
It should be noted that all modern electrical appliances have a ground wire, while the electrical network built in Soviet times is not equipped with a ground loop. Modern houses have their own earth contour, and if this is not very often, electricians connect the earth contour to zero.
How to calculate wiring
At the beginning of electrical work, you should determine what the total load will be in the house: lighting, iron, TV, computer, microwave, oven, electric stove, kettle, heater, various kinds of tools. To do this, use the table:
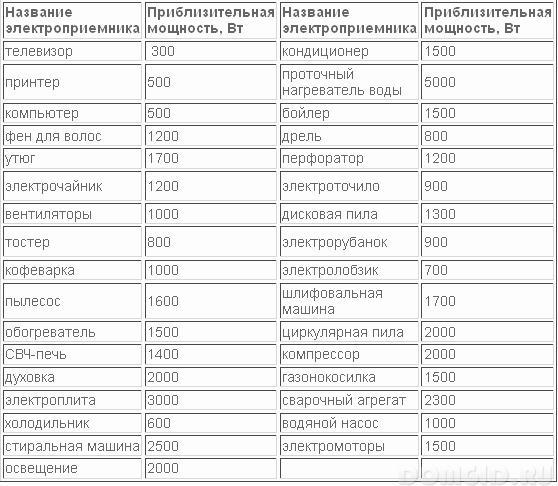
After calculating the total load, you must select the input cable. It bears the entire electrical load of the house.
After selecting the input cable, we proceed to the calculation of outlet groups and lighting groups.
Important! Remember: lighting and all sockets in the house must have separate circuits and automatic machines.
When calculating each outlet group, the maximum power to be laid should not exceed 4.5 kW per outlet. For electrical wiring with copper conductors it is 2.5 mm2, for aluminum 4 mm2. The protective circuit breaker must be at 20A.
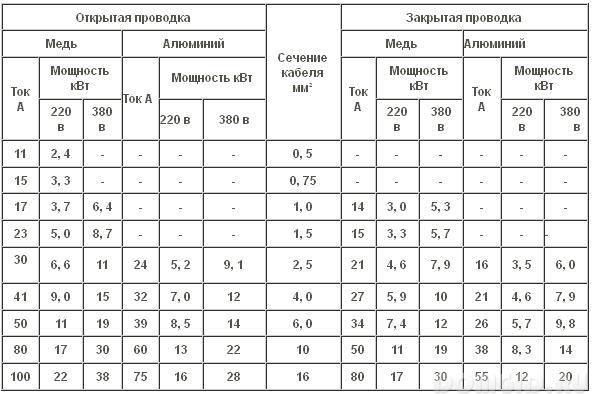
If you do not plan to include powerful 2-3kW devices when laying the outlet group and want to save on the wire section, then you should not, because after a few years the interior of the house may change and those outlets where there was no load will become under load.
Recently, few people use aluminum wires for the calculation and installation of electrical wiring. Specialists are increasingly using copper. Its physicochemical properties are better than that of aluminum; service lines last 10-15 years longer. In addition, according to the latest seventh edition of the PUE, it is forbidden to use aluminum wires with a cross section of less than 16 mm2.
DIY wiring
The cable was chosen, the total electrical load was calculated. You can start the installation. Remember that the operation lines of the entire wiring will depend on the quality of installation. Do-it-yourself installation of electrical wiring is not so difficult for residential buildings, despite the fact that electricity supply projects and installation works are not cheap.
When working, remember:
- wiring must be safe to maintain;
- fireproof;
- ensure minimal installation and operation costs;
- minimal electrical losses in the cable;
- operation lines up to 40 years;
- cable and job reliability.
At the beginning of installation work, you should determine what type of wiring you will use:
Open wiring laid directly on the finish of the walls, or mounted in ducts, electrical trays or corrugations, even under plaster.
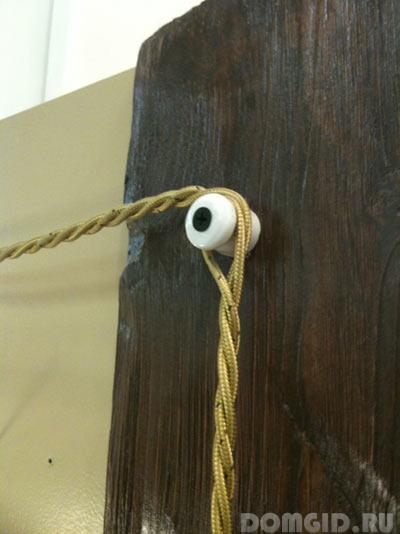
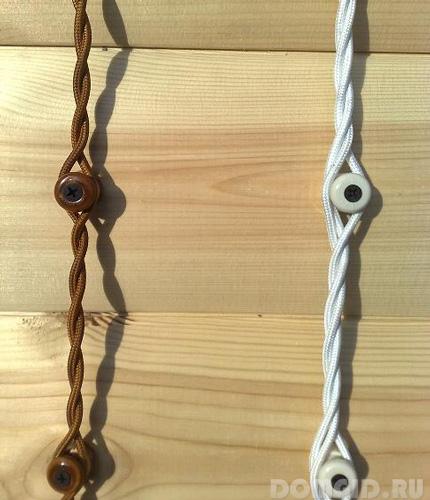
Hidden wiring cables laid directly on the wall in a plaster layer.
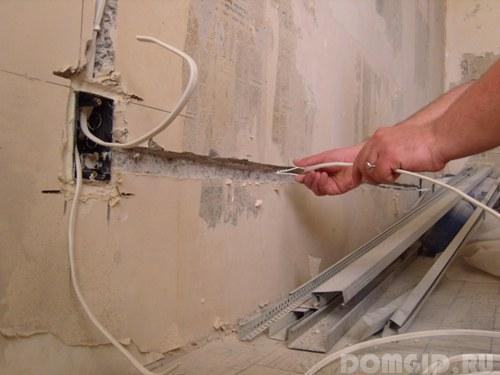
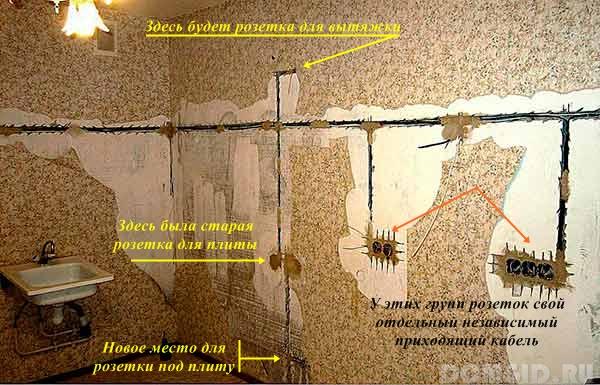
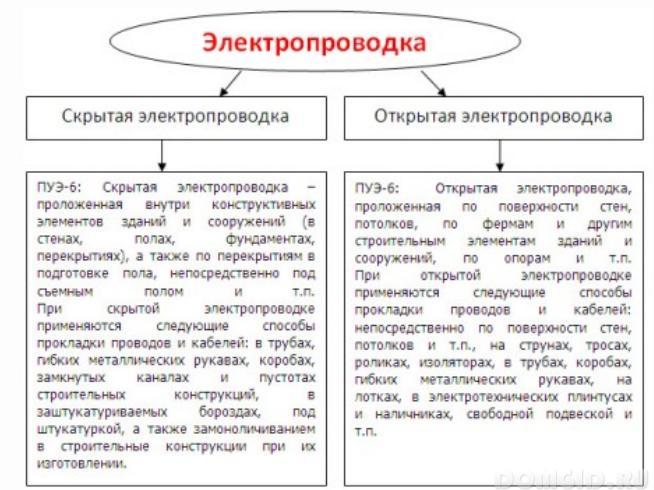
Choose a wire:
The wire PUNP, VVGNG, VVG, NYM is used for outlet groups and lighting with hidden wiring.
Wires, PUGVP, PUGNP for external installation.
If you have a mixed type of wiring, then flexible wires can also be used for hidden wiring. In this case, special attention should be paid to the quality of wire connections. After all, reliable wiring is a reliably connected wiring.
It is recommended to use cables with a single core and high-quality insulation when laying electrical wiring lines.
Power supply of a country house
The first thing you will need to do to organize the energy supply of a country house is to obtain regulatory documents and permits for connecting to the overhead line. As the main input cable, SIP (self-supporting insulated wire) is used. If from the entry point to the overhead line more than 25 meters, additional support is required. The entry height should be less than 2.75 m, the wall passage should be made in accordance with fire safety requirements.
The maximum consumption for a private house is 15kW. To protect overhead lines on the branch to the house, energy companies install individual power limiters,which disconnect the consumer when a certain current is reached.
A simple diagram of a single-phase input into the house is proposed.
1.VA-101-2 / 50; 2. Single phase meter; 3.UZO-01-2-63 / 30; 4. Clemnik; 5. Clemnik; 6.7.8. BA-101-1 / 16; 9.BA-101-1 / 32; PE protective conductor; L phase; N is zero;
The number of cores of the input cable depends on whether you have a single-phase (2 cores) or three-phase (4 cores) network.
The branch is arranged using annealing clamps.
Since an earthing circuit is not provided on power lines, it is necessary to make it yourself. For this, 3 reinforcing rods with a diameter of 16 mm or more are required, which are driven into the ground to a depth of at least 0.5 m. The bars should form an equilateral triangle with a side length of 3m. Between themselves, the rods are connected by a 4 * 40mm strip or wire, but no less than the cross-section of a phase wire. Connections are carried out by welding or bolting. The ground loop resistance must be less than 30 ohms.
The internal wiring of the wiring of a country house will not differ from the accepted norms and standards. All calculations remain the same.

