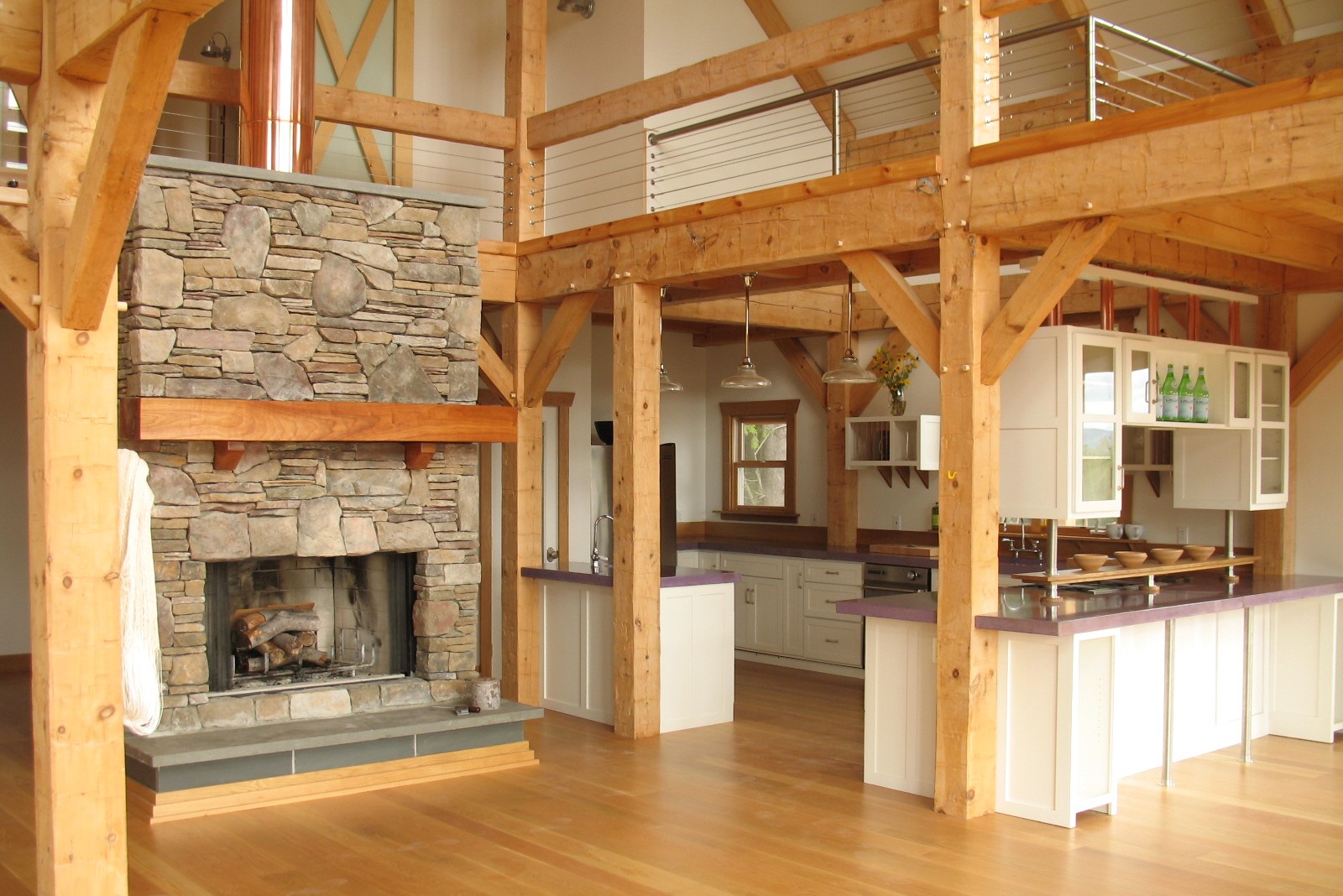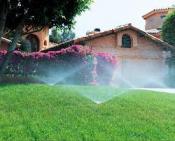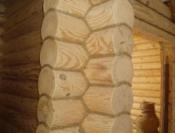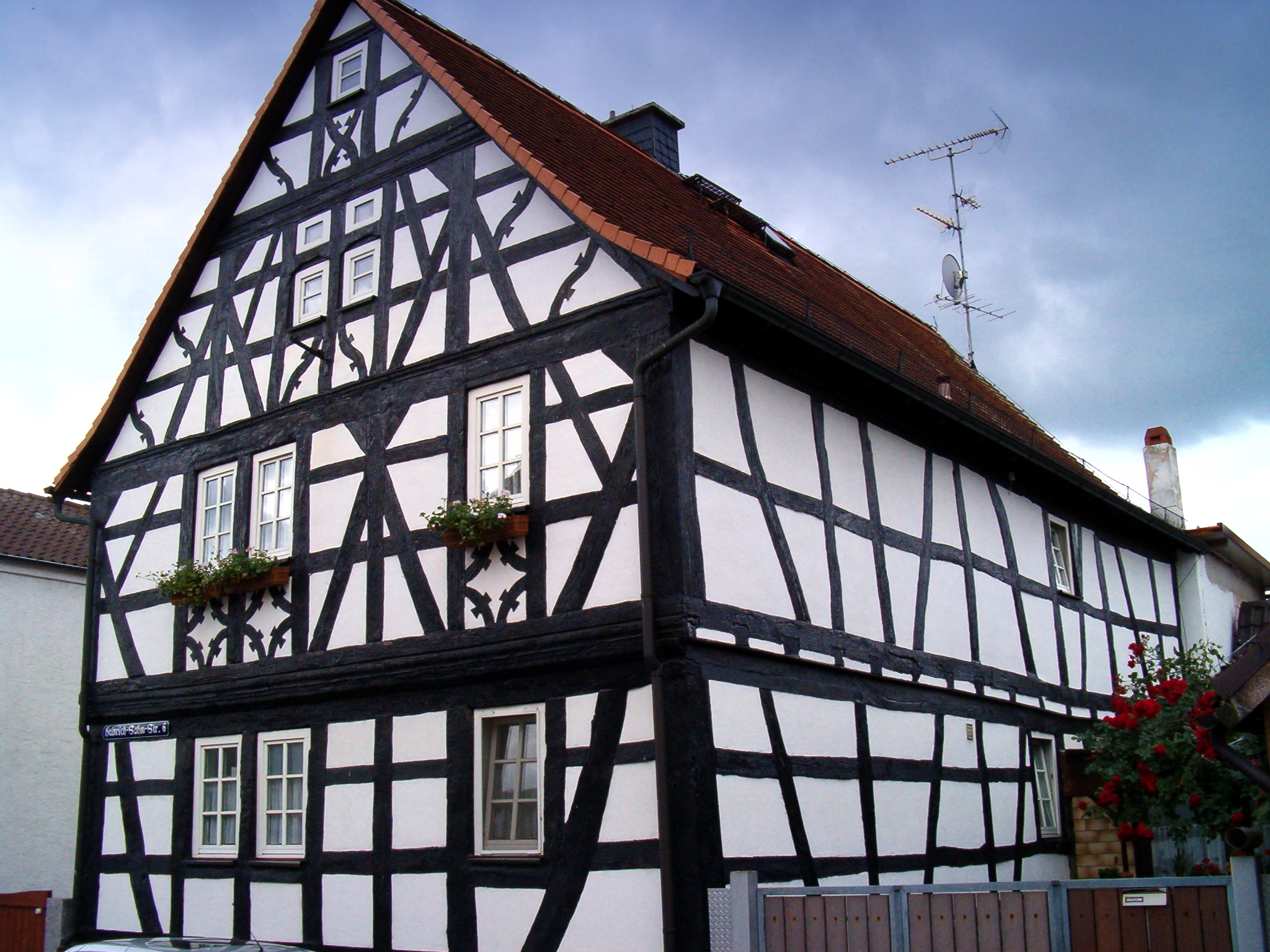Search
Login
DIY fachwerk
The view of the cute houses built using half-timbered technology is pleasing to the eye, arouses the desire to touch these beautiful buildings with your hands, to settle in them. It is possible to put such a beautiful house in your suburban area without problems, for this you need to observe all the subtleties of half-timbered technology and choose high-quality materials for construction.
Content
- What is fachwerk video
- Foundation construction
- Frame mounting
- Dovetail mount
- Key Features
- Rack Installation Step
- Connection of floor beams and rafters
- Installation of wall cladding elements
- Wall covering TsSP
- Glass Magnesium Sheet
- Choosing a roofing material
- Finishing the exterior walls
- Interior Features
What is fachwerk
Translated from German, this is a panel at work, i.e. it is a frame structure that was used in medieval architecture in Central and Northern Europe. Presumably, it arose as a result of processing the construction techniques of the ancient Romans.
Even in the first centuries of our era, the ancient Romans erected military camps using the so-called Roman concrete. The Romans, during the construction, wooden log houses were hammered with a mixture of cement and gravel, i.e. they built a wooden frame, then filled it with stone or brick with cement mortar, and the vertical posts, struts, horizontal bars were not hidden inside, but brought to the surface of the wall.
The base of the frame was lime and chalk, and the frame itself remained dark, the natural color of the tree. Thus, a peculiar pattern was created, with a decorative motif, and in the urban development of the 14-16th century cities of Germany and England, the half-timbered pattern is quite complex.
Foundation construction
Before the construction of the building, a site should be prepared, the soil should be examined. For the construction of a house using half-timbered technology, any foundation used in the construction of wooden houses is suitable.
But it must be borne in mind that the half-timbered building, like any wooden frame structure, is quite light, so the supporting structures will not significantly put pressure on the foundation.
If this building is being erected on a site where there are heaving soils, a reliable foundation is needed to prevent extrusion of it by groundwater in winter. In conclusion, we can say that the foundation should be chosen, first of all, focusing on the features of the soil. It can be tape, slab, columnar or pile.
Frame mounting
To isolate from moisture, a waterproofing layer is laid on top of the foundation, then the first strapping wreath from a beam with a section of 50x200 mm is mounted. The bar must first be treated with antiseptics. Details of the lower part of the frame are attached to the banding wreath.

The rigidity and strength of the frame of the half-timbered house gives a variety of connections of parts, such as: countersunk spike, dovetail, half-tree, wooden pins are used when fixing parts.
Many thousands of wooden houses in Europe, which have been standing for 300-500 years, were built in this way and this is the best proof of the reliability of this technology.
Dovetail mount
This is an old way of attaching wooden parts, a rather complicated and time-consuming type of connection, it is often not necessary to use it, it is enough to fix wooden elements at a distance of 3-4 meters to provide the necessary structural rigidity. Dovetail is used when connecting elements of the supporting structure in the most critical places.
Key Features
Half-timbered houses have a rigid supporting frame of uprights, horizontal beams and braces (diagonal elements), they are the main distinguishing feature of the fachwerk construction.
Braces give stability to frames. In order to hide the fasteners, the visible details of the frame, not covered by the skin, are connected to each other in a groove and a spike.
Rack Installation Step

The step of installing load-bearing racks depends on the requirements of the project, where door and window openings are taken into account, they can be different in width, which affects the distance between the racks, but not more than 3-4 meters.
Connection of floor beams and rafters
For floor beams and for rafters, use, pre-treated with fire-retardant means, an edged board of one section 50x200 mm.
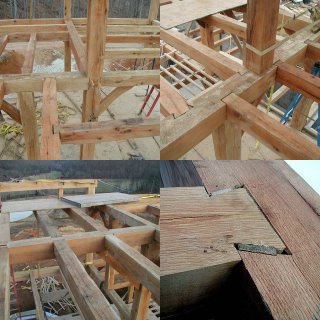
All elements of the wall framework that will be hidden under the casing, since they are not visible parts of the half-timbered structure, are mounted from a cut board treated with fire-retardant drugs with a section of 45x145 mm.
At the end of the installation of the walls, the roof system of the four-gable roof is mounted. The technology of building a house, until the walls are sewn up, is slightly different from the usual frame.
Installation of wall cladding elements
Modern technologies, when warming the walls, no longer use cane, clay for these purposes, which previously filled the space between the supporting beams.

Now for these purposes modern heaters such as basalt cotton wool, gas silicate blocks are used. The main distinguishing feature of a half-timbered building is that the posts, beams and braces in the wall of the outer plane should remain visible.
Wall covering TsSP

Cement-bonded particleboards sew up the exterior walls of the house, after which windproof material is laid, then a layer of insulation, such as basalt wool, is covered with vapor barrier material, and then the inside is sewn up with the same indoor plate, plasterboard or glass-magnesium sheets.
Glass Magnesium Sheet
Glass-magnesium sheet (LSU) is a new, high-quality building material, it can replace drywall, gypsum fiber sheet, asbestos-cement boards and fiber cement panels.

LSU is not combustible and moisture resistant, in addition, it has good shock-resistant characteristics, like fiber cement panels, it is rather difficult to break it.
Roofing material selected

In the modern construction of such houses, metal roofing is chosen as a roofing material.
Finishing the exterior walls
Ready-made wall panels are plastered and painted with white paint, the heads of the floor beams left visible (since the overhangs of the roofs are not sewn up using this technology, this is also a distinctive feature of the half-timbered architecture), as well as wooden frame elements (racks, beams and braces) are coated with tinting impregnation for wood based on natural oils, preferably dark shades.
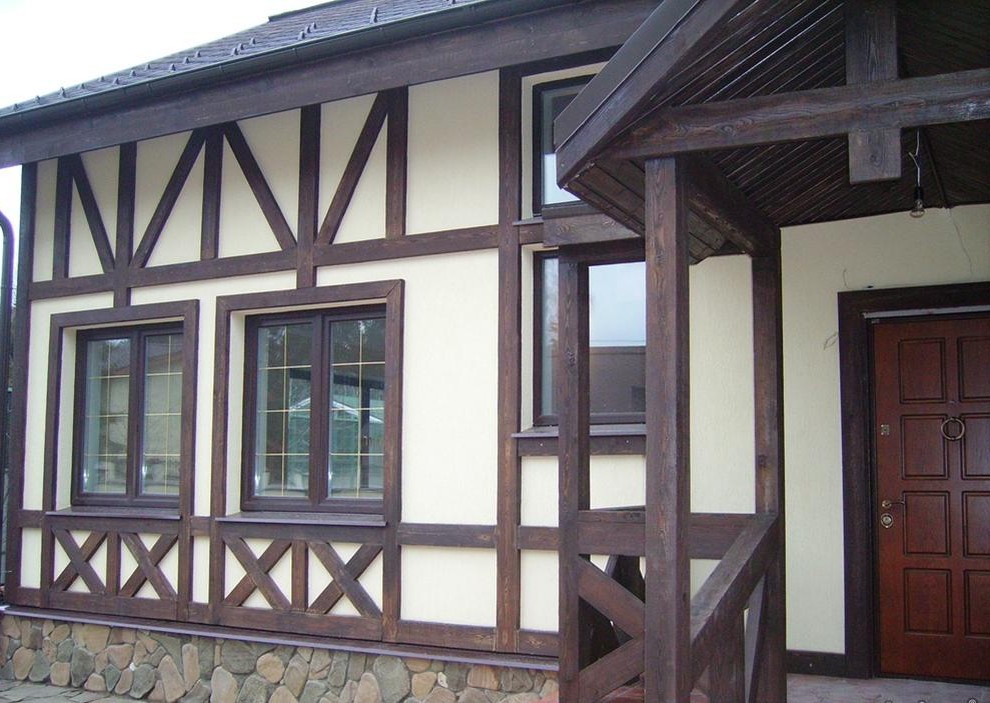
Elements of the frame visually divide the white walls and give the house a special expressiveness. Designers use a variety of colors, from light brown to black, make up very interesting design projects. The modern market presents a large assortment of plastic windows whose prices are not so high. The combination of beautifully shaped plastic windows with various colors gives an individual look to the building.
Interior Features
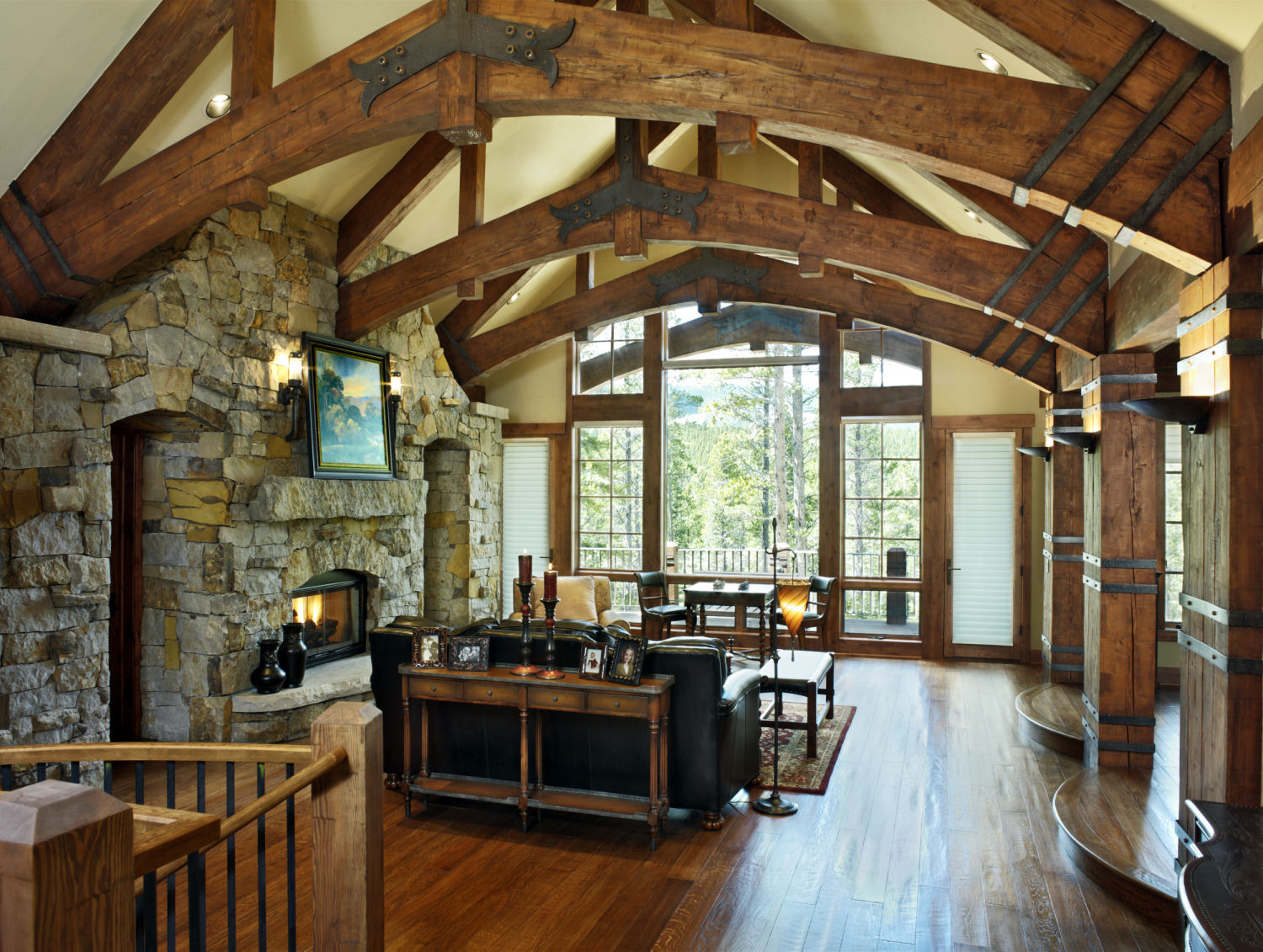
Beams of ceilings, inside the house, also remain visible and act as elements of home decoration.
