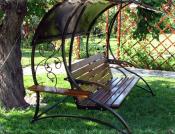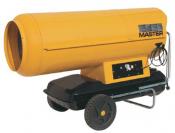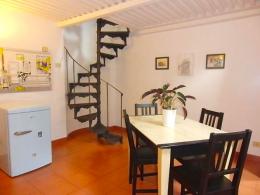Search
Login
Recommended
We make a staircase to the attic with our own hands, various schemes for installing, the construction technology of the stairs
The desire to slightly expand the useful area of \u200b\u200ba private house leads to the idea of \u200b\u200btransforming the attic into an attic, which is a room for any purpose, for example, a bedroom or an office. Naturally, the constant use of the attic floor will require the construction of a convenient and safe attic staircase. It can be bought ready-made, but, given the architectural features of each house, a more profitable option would be to make it to order or build it yourself.
Content
- Types of stairs video
- Choosing the best location
- Spiral staircase mounting diagram video
- Ladder on Kosoura
- Mounting the structure on kosoura video
Types of stairs to the attic

Attic stairs are constructed from different materials, their constructive solutions can also be quite diverse. The most popular material for their manufacture is usually natural wood. By design, they can be divided into:
- ordinary marching, capital, allowing safe movement, looking attractive and solid
- screw, allowing to embody bold author's fantasies, having a very sophisticated and stylish look, allowing a very economical use of useful space
- folding, quite convenient to use, saving space, after use, such a ladder can be closed like a door
- attached, most often temporary, but in the conditions of a country house in which they live in arrivals, this option can be designed as a permanent one.
Choosing the best location

When choosing a place for the construction of the attic stairs, one should be guided by the following principles:
it must ensure comfortable and safe movement of people,
should not occupy too much usable area.
The place for the construction can be a corridor, a living room, a hall, with an open attic it is best to design a staircase to the attic from the street.

The best option is to do the work on site - in this case, you can take into account all the deviations and eliminate all inaccuracies. Doing construction work with your own hands is not difficult at all, having the skills to perform carpentry work and with a drawing of a staircase to the attic.
Spiral staircase mounting diagram
The installation scheme of the stairs depends on the type you choose. For example, if screw is preferred, then the first thing we decide on is its design. The design of the attic staircase presupposes the presence of a central rack and handrails, which provide convenient movement along one or several revolutions making up the staircase. The device of this option will require an area of \u200b\u200bapproximately 2.25 sq.m. If the house plans only one staircase to the attic, then a wider opening size should be designed - approximately 2x2.5 m, the length of the march should not exceed 0.8 m. Such dimensions will simplify the ascent to the attic floor of furniture with large dimensions. The width of the stairs is determined by the estimated capacity.
Before you begin, you will need:
- determine the diameter of the stairs and the shape of the opening
- choose a suitable place
- measure the height between floors (between the floor level on the upper and lower floors) and determine the location of the lower level of the stairs
- decide which way the staircase spiral will go.
To avoid the risk of injuries, it is recommended to do the spiral stairs of the spiral staircase without a riser - the free edge of the inner edge will allow a more comfortable location of the foot on the narrow central part of the step. However, it is not recommended that the central part of the treads be less than 0.2 m.

Mounting a screw structure implies that each step will have one wider edge, the other that is attached to the central pillar - much narrower. The number of steps will depend on the width of the step and its height. The assembly process begins with the installation of a support stand, then intermediate sleeves and treads are alternately attached to it. After determining the correct location of each step, as well as the position of the first and last steps, support brackets are mounted, the last step is mounted on the ceiling.
Handrails for the spiral staircase must exactly match the shape of its design. They consist of individual elements and are installed between the extreme construction sites.
In order to secure the lifting of the handrails, it is recommended that they be made so that they rise above the floor of the attic.
Ladder on Kosoura
If there is enough space, they resort to the construction of a straight staircase running along the wall, i.e. constructions on kosoura. This staircase is functional, it is also an interior decoration. For its manufacture, you can use valuable species of coniferous and deciduous trees, but they get no less beautiful results when using building materials from pine. The main thing is that the lumber is well dried, has a small number of knots.

The basis of such a staircase is a kosour, which is a carrier board with fragments sawn under the steps. Its thickness is usually 0.05 m, the width is not less than 0.25 m. For narrow stairs, 2 braces are installed, for structures exceeding 1.2 m in width, another one is additionally installed in the center.
For the manufacture of treads, boards from 0.025 to 0.05 m thick will be needed, and the farther the skewers are from each other, the thicker the boards should be. The protrusions that hang over the lower steps (from 0.02 to 0.04 m) should be rounded, this will prevent the risk of a tree splintering at the edge of the step.
The vertical distance between the treads, called risers, can be sutured with a very thin board. If the space under the treads is left open, the staircase will have a decorative appearance and seem lighter.
The dimensions of the stairs to the attic can be different depending on the availability of free space for their placement, however, when designing, you should follow some rules:
- the optimal angle of inclination of the structure is considered to be an angle between 30 and 45 degrees
- the width of the step should not be less than 0.3 m or more than 0.38 m
- the optimal riser height is from 0.12 to 0.2 m.
When constructing a staircase in a private house, you can adhere to such ratios of the size of the angle of inclination and the height of the riser:
- from 33 to 37 - height 0.16 m
- from 38 to 42 - height 0.18 m
- at 45 - height 0.2 m.
The span should not be less than 0.8 m, the optimal one is 1-1.05 m. The height of the vertical passage is at least 2 m. The number of steps is recommended to be odd - it’s more comfortable for a person to walk the stairs if he takes the first and last step with one and that leg.
Mounting the structure on kosoura

First, the location of the stairs is marked with a rope stretched along the wall, the number of steps is calculated, in accordance with the corners obtained between the rope and the floor below and between the rope and the ceiling beam at the top. At the same time, a spike is left in the upper part of the board for fastening in the hatch.
Next, the board is baited onto the wall, the steps are marked on it. The height of the first is determined taking into account the thickness of the tread. The cogs are cut out according to the marks in the board, a fragment of 0.05x0.05 m is cut out at the bottom of the board, this will be the place where the board is fixed on the bar located perpendicular to the staircase and firmly fixed on the floor. The second kosour board is similarly treated.
The kosour is fastened into grooves on the ceiling opening with the help of wood glue, to the bar at the bottom of the base of the stairs - with the help of self-tapping screws. Fix the structure with metal corners. To connect the kosour, threaded rods are used, this significantly strengthens the design. Then it is fixed on the wall.
The steps begin to be fastened from the bottom, using self-tapping screws or handles. Self-tapping screws are embedded in the wood and closed with corks. All joints are additionally coated with glue. Next, you can set the risers.

For a safer movement, it is equipped with a railing. To do this, the railing racks are mounted on the kosoura using bolts, connect them together. The optimum height of the handrail is from 0.8 to 0.9 m.
Knowing how to make a staircase to the attic, you can perform all stages of the work yourself. You can add an attractive look to your own made construction by decorating it with carved elements or by applying an unusual arrangement of light sources.





