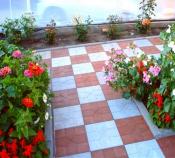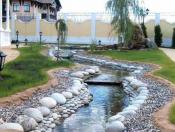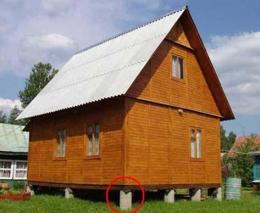Search
Login
What is a columnar foundation, in what cases is it applied
It is advisable to use the column foundation for buildings that have a small construction weight (frame, wooden). And also in those cases when it is necessary to deepen the foundation, for example, when the depth of freezing of the soil is more than a meter. It is more suitable for houses without a basement in areas of soil with low bearing capacity of the upper layers. If this type of foundation is suitable for your construction conditions, then it will not be out of place to know what materials they are being built from and how the column foundation is calculated.
Content
- Types of columnar foundations
- Calculation of the column foundation
- The main stages of the construction of columnar foundations video
Types of columnar foundations

Depending on the materials, all columnar foundations are divided:
- concrete foundations one of the simplest and easiest to buildtypes of foundations, the main material is rubble stone of heavy rocks and cement mortar;
- brick - used for light buildings (commercial buildings, a bathhouse, etc.) on soils that have medium heaving, it will require a bit more time and construction skills (brickwork);
- concrete and reinforced concrete column foundations are the most expensive types (reinforcement, formwork, a large amount of concrete).
This type of foundation is also divided by the installation method:
- monolithic, such a foundation is formed directly in the pit at the construction site;
- prefabricated is assembled from individual concrete blocks, usually factory-made.
The choice of the type of columnar foundation depends: on the magnitude of the load that the foundation is able to bear, its cost and the availability of building materials.

Calculation of the column foundation

The calculation of the characteristics of any foundation is best entrusted to specialists. But, if this is impossible, or financially not feasible, for example, in the construction of small and light commercial buildings, then an approximate calculation can be made independently. To do this, we need the following:
- soil freezing depth;
- groundwater depth;
- bearing capacity of soil;
- tendency to soil heaving;
- estimated weight of the house structure;
- wind and snow load on the house.
The approximate freezing depth can be determined according to the scheme below.

The bearing capacity of the soil can be determined from the data in the table below.

Groundwater depth is determined individually. To do this, it is necessary to drill several wells in the proposed area under the foundation. The depth of the hole is greater than the depth of freezing. Next, you need to observe the appearance of water in the hole and measure the depth of its appearance.
The degree of soil heaving can be determined on the basis of the data in the table below.

The weight of the construction of the house directly depends on the selected building materials. Sample data can be found in the directories. Some parameters can be determined from the table below.

Snow and wind load depends on the location of the house.

To calculate the number of pillars for the foundation, it is necessary to summarize the weight of the house structure and the snow and wind load. The resulting amount must be divided by the value of the bearing capacity of the soil. To this number we add another 30%, because according to the standards, the load of the foundation cannot be more than 70% of the bearing capacity of the soil.
The next step will be to calculate the footprint of one pillar. Multiplying the width of the base by the length. The width of the columns can be chosen arbitrarily, usually it does not exceed 50-60 cm in length. The previously obtained total area of \u200b\u200bthe entire foundation is divided by the area of \u200b\u200bthe base of the pillar, we get the required number of columns for our structure. A certain number of support pillars of the foundation must now be placed under the structure. For proper placement, you must follow a few rules:
- all corners of the structure should be on supports;
- poles are installed at intersections, wall joints;
- the distance between the supports will depend on the type of foundation beam;
- a distance of more than 4 meters between the supports is not permissible, as will lead to deformation of the beam or its fracture.
The main stages of the construction of columnar foundations

All foundation building divided into four stages:
- excavation;
- formwork installation and column reinforcement;
- pouring, laying brick or buta.

Earthworks for the construction of columnar foundations include:
- leveling and marking the soil under the supports;
- digging holes for installing poles (the width of the holes depends on the size of the supports plus 20cm for the formwork device);
- arrangement of filling in the form of sand, gravel;
- laying waterproofing under the sole and walls of foundation pillars (polyethylene, roofing material, etc.).

If it is a concrete or reinforced concrete type of foundation, then the formwork is knocked down. As such, not only the board can serve, it can be metal pipes of the proper diameter. In dry soils, formwork can not be used at all for pouring concrete and concrete pillars. The main thing is to ensure the waterproofing of the hole, the earth will not absorb water from the solution, and after construction, concrete will not pick up moisture, which will significantly extend its service life. For reinforcement, it can be used as metal rods (with a diameter of 10 mm or more) or rolled metal (channel, I-beam). The reinforcing bars are joined by welding into a rectangular structure. For the subsequent creation of the grillage, it is necessary to ensure the release of reinforcement from the support to a height of up to 50 cm.
The next stage is concrete pouring. For construction, the concrete grade M200 M250 is usually used, because foundation is not designed for heavy loads. Concrete shall be poured according to the following rules:
- every 30cm concrete is rammed;
- pouring of the support should take place in one cycle, the formation of a seam between the layers of concrete is not permissible.
The technology of erecting a brick pillar is similar to conventional brickwork. The only difference is that to increase the strength of the column, you can use a reinforcing mesh with an interval of 4 rows. Post waterproofing is also required.





