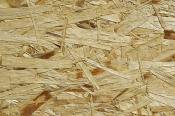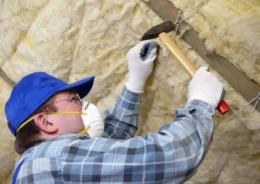Search
Login
Recommended
Insulation of the roof in the bath, how to properly insulate the roof in the bath with your own hands
To steam in the bath was hot, and the room itself served the owners for many years, you will need to take seriously the design and construction of the bath house. Particular attention will need to be paid to the arrangement of steam, hydro and thermal insulation of walls, floors and roofs. Poorly executed insulation of the roof of the bath will ultimately cause condensation to settle, irreparable damage will be caused to the roof.
Content:
- Features of the roof over the bath house
- What materials are used to warm the roof of the bath
- Ceiling insulation options video
- Do it yourself roof of the bathhouse - we insulate correctly video
- Methods of installation of heat-insulating materials during the construction of the roof over the bath
- Shed roof bath
- How a bathhouse with a sloping roof is insulated video
Features of the roof over the bath house
Given the features of this building, it will be necessary to equip two heat-insulating systems, one of them is being built inside the room itself, because the temperature in it can rise to +100 C, the second from the attic. The second risk factor is the constant exposure of the ceiling surface to hot steam and high humidity.

Experts recommend constructing a bath house with a roof, which will allow the arrangement of a ventilated attic. For ventilation on the roof you can install dormers. Such an approach to solving the question of how to properly insulate the roof will help extend the period of operation of the bath house.
The choice of roof structure should also be made taking into account the fact that it should provide reliable protection of the structure from cold, rain and winds.
What materials are used to warm the roof of the bath
In ancient times, only natural materials were used in the construction. The walls of the baths were erected from logs, as a roof insulation used:
- sawdust,
- moss,
- priming,
- soak.
Of course, such natural materials contributed to the creation of a healthy climate in the room, and it was not necessary to spend particularly large funds on their preparation. But the weight of such heaters was quite large, and the service life was short, small rodents and insects started inside the heat-saving layer, dampness led to the development of putrefactive processes.

Today, such heaters are replaced by artificially created ones, the most commonly used of which are mineral wool and polystyrene foam, i.e. Styrofoam.
During the construction of the bath, one should not forget about the need to impregnate all wooden structural elements with antiseptics that can protect the building from rotting and fire retardants, which will ensure a sufficient level of fire safety.
All modern heaters are inherent in:
- long service life
- not a tendency to develop putrefactive processes,
- fire safety
- low specific gravity
- excellent heat-saving qualities,
- high degree of sound insulation,
- environmental Safety,
- the ability to quickly perform installation work to create a thermal insulation system.
Experts warn: not very thorough insulation of the roof is possible only if it will be soared in it very rarely. For thermal insulation in this case it will be enough to build a ceiling, lay it with roofing material and lay on top a layer of insulation material. It should be remembered that a poorly insulated roof will not serve for long - its destruction will be caused by the decay of wood materials.
Ceiling insulation options

Before deciding on the issue of warming the bath, it will be necessary to determine the design of the ceiling. He can be:
- hemmed
- grazing,
- panel.
A hemming option is created by attaching the boards to the floor beams from the inside of the bath. On the resulting plank flooring from the attic side, vapor barrier in two layers and a layer of insulation are laid. The vapor barrier layer can be made of glassine or roofing material; its task is to prevent the vapor from being insulated and to prevent the possibility of condensation in the thermal insulation layer. A vapor barrier can also be a special membrane or foil; the joints of its strips are glued with foil tape during installation.
A floor ceiling can be created regardless of the presence of ceiling beams in the design. If beams are not provided, then the boards are laid on the harness or the upper crowns of the walls. The vapor barrier and the heat insulation layer are laid on the boardwalk. Sometimes a home-made clay coating is used as a vapor barrier layer, it is prepared from clay or a mixture of clay and sand.

For the manufacture of the third variety, the panel ceiling, frames are used, assembled from boards with a thickness of 25 to 30 mm and a width of 140 to 190 mm. Installation of frames is made from the inside of the room. The size of the panels is planned to be such as would allow their most convenient installation. After laying the panels, they are filled with insulation material. Then they are laid roofing material, for example - asbestos-cement sheets. This option is used both when warming the ceiling, and when warming the roof.
Do it yourself roof of the bathhouse - we insulate correctly

Just note that mineral wool can be considered the best option for insulation material for the roof of a bathhouse. You can also use expanded polystyrene, but when laying its sheets you will need to strictly monitor so that there are no gaps between them - they will contribute to the formation of cold bridges. It is also not recommended to use expanded polystyrene plates for thermal insulation of the bath from the inside - when heated to high temperatures, the material is capable of releasing substances toxic to humans - phenols.
Laying mineral wool is very simple, even if the roof elements have a complex configuration, for example: it envelops the rafters perfectly.
Particular attention will need to be paid to areas of the roof that are in direct contact with the chimney. Cutting them out is made of refractory bricks, and insulation materials are chosen exclusively refractory.
Methods of installation of heat-insulating materials during the construction of the roof over the bath
There are three ways to install insulation materials:
- under the rafter system,
- on the rafter system,
- in the space between the farms.
The third option is very simple in execution, the time for such installation will require much less. It is recommended to carry out the installation of the insulation layer carefully, in the end, the safety of the wood parts used in construction will depend on this. The insulation should be attached as tightly as possible to the planes of the rafter system, without the formation of cracks.

The easiest way to fulfill all the installation requirements in the event that the insulation will be carried out with mineral wool. In principle, the technical characteristics of the foam are not much different from mineral wool, but inferior to it in environmental friendliness. We should not forget about the need for high-quality hydro- and vapor barrier, which will allow the attic to breathe.
Shed roof bath
The simplest roof construction is a single-pitched roof. Since the opposite walls of the bathhouse serve as a support for such a roof, the slope of the roof is determined by the difference in their height. The smaller the angle of inclination of such a roof - the cheaper its construction will cost. However, shed roofs are quite rare. The reason for this is the problems that arise during heavy rains and heavy snowfalls - water and snow masses leave the roof with a small slope slowly and with their considerable weight can cause irreparable harm even to a strong roof.

When constructing a bath with a sloping roof, you should first calculate the seasonal loads that will probably affect the frame. In accordance with the data obtained, it will be necessary to calculate the total water resistance of the roof. Alternatively, you can use the laying of roofing material in two layers. In winter, it is advisable to systematically clear the roof of snow.
Builders recommend that when designing a shed roof give it a slope of at least 20-30 degrees, in areas where there is heavy snowfall it should be about 45 degrees. The roof area will increase, and with it the consumption of materials for roofing, including waterproofing and insulation.
Membrane films are used to create steam and waterproofing systems. The waterproofing layer is laid on the rafters before installing the lathing, a vapor barrier is arranged between the layer of ceiling insulation and suturing.

Roof insulation is as simple as waterproofing. Basalt cotton wool is laid in two layers, the plates in the rows should be laid in a checkerboard pattern. This option is the most reliable, it does not allow the formation of cold bridges. Unfortunately, it cannot be attributed to the cheapest. However, it is not recommended to replace the mineral wool with polystyrene when warming the roof of the bath.
How a bathhouse with a sloping roof is insulated
If the bath house has a sufficiently large size, then the construction of a broken mansard roof will be a rational option. The attic room will allow you to equip a relaxation room over the bath, while spending a minimum of energy on heating.

It is rational to use mineral wool as a heater for a sloping roof. The installation procedure for thermal insulation is as follows:
- First, the entire roof frame is sheathed with a vapor barrier membrane - from the Mauerlat to the ridge. The membrane should be applied with an overlap of 20-30 cm, all joints will need to be glued with metallic tape. The membrane is fixed using a thin bar and a construction stapler.
- Next, the assembly of the main crate is carried out, the pitch of the elements of which depends on the chosen roofing material, for a soft roof a continuous crate will be required, for a hard one - more rare.
- Then you can start laying the heat insulator, it is best to have mineral wool between the rafters and the battens. To ensure reliable fastening of the insulation, you can fix it with trims stuffed from the inside.

Installation of mineral wool is carried out in two layers, panels 10 cm thick should be laid in a checkerboard pattern - this will exclude the appearance of cold bridges. It is possible, for the purpose of economy, to replace the ten-centimeter layer of insulation with a five-centimeter layer, but in this case, laying of the vapor barrier film in two layers will be required.

The gable roof of the bathhouse is similarly insulated. To simplify the work, you can resort to the order of the finished design, from the layers of the membrane and insulation, which is installed between the rafters.





