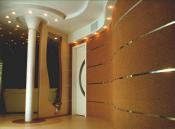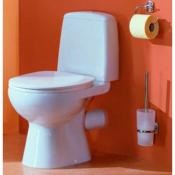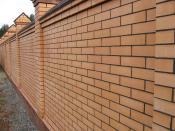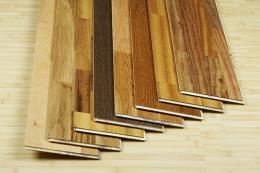Search
Login
Laminate flooring in the house
At the moment, laminate flooring is the youngest and most promising of the finishing materials for finishing flooring.
Content
- What is laminate flooring?
- Pros and Cons of Laminate Flooring
- The design of a modern laminate panel
- Laminate according to European standards
- Abrasion class
- Styling secrets video video
- Laying laminate near pipes video
What is laminate flooring?
The laminate panels are based on HDF wood fiber board, its thickness is from 6 to 12 mm.
To protect the front surface of the laminate, one or more sheets of melamine or acrylate are used.
Melomin is an essential component in the production of modern building materials.
Melamine formaldehyde resins or net polymers obtained on the basis of melamine have high strength, heat, water, wear and light resistance.
It is the top layer of melamine (overlay) that provides wear resistance laminate flooring, non-susceptibility to temperature extremes, ultraviolet rays, chemicals, and even an abandoned unused cigarette leaves no mark.
In order to prevent the multilayer coating from warping during operation, a layer of paper impregnated with special resins is glued from below onto the plate.
In the production process, the layers are combined into a single whole by pressing under high temperature.
Then the product is cut to a specific standard. A standard laminate board has a length of 1200 mm., A width of about 200 mm., A thickness of 6 to 12 mm.
By special to order, can execute elements of atypical sizes and shapes.
Pros and Cons of Laminate Flooring
From year to year, the demand for laminate is growing. Laminate pressed on the construction market carpet, linoleum, parquet and massive board. The main advantage is the strength of this building material.

Due to the correct geometry of the panels and the lock connection, the laminate coating forms an ideal joint that can withstand operational loads.
The ease of installation of the laminate is of great importance for builders, since due to the convenient design of the panels, it is possible to dock from either side.
The next plus is the instant availability of the flooring, here you can walk on it during assembly, as well as after assembly, and here it will not be a violation of the technology of laying the laminate.
It is possible to re-lay the laminate, as the possibility of repeated installation is included in the panel design.

Designers appreciated this flooring because of the variety of colors and textures.
Owners of a laminate floor evaluate it for easy care, this coating does not require the creation of any special conditions for it, and does not create problems during operation.
An important indicator is the long operational period, since the laminate has high wear resistance. High wear resistance is confirmed by the manufacturer's warranty.
Laminate flooring fully justifies the ratio - price-quality, i.e. maximum return at minimum cost.
Another plus is the price, and even acquiring the most expensive cover, comparable in price to parquet, the buyer remains in the black. The gain is obtained on installation, since installation of parquet is much more expensive.
The disadvantages of the coating can be attributed.
Laminate is considered slippery and not comfortable for walking and indeed, there are very smooth coatings. But a modern laminate has embossed surfaces on which you can not slip.
Another problem of the laminate is the lack of moisture resistance, a wood fiber board is responsible for this.
Modern manufacturers, before putting it into production, subjected the stove to tests, immersed in water for 24 hours. For a day, the stove should change its parameters by no more than 20%.
Conscientious companies value their reputation and use material whose deformation does not go beyond 6-10%.
This does not mean that spilled water can be left on the floor, since a moisture-resistant laminate only absorbs water more slowly than a conventional laminate.
Another drawback - the dense structure of the coating causes noise from every step, like a musical instrument. This problem cannot be completely solved, but noise can be reduced using special soundproofing substrates.
The design of a modern laminate panel

The panel consists of:
- the top wearproof layer, it is steady against ruptures and damages;
-decorative layer;
- moisture-proof plate HDF;
-Lock, it provides a reliable and tight connection between the panels;
-lower voltage-compensating melamine layer;
- in some collections, a layer of cork substrate is used, it allows to reduce the noise level. In addition, cork substrate is an excellent heat insulator, this must be taken into account when designing floor heating systems.
Laminate according to European standards
The basis of panels from the best European manufacturers is represented by a moisture-resistant HDF board. This is a finely dispersed fraction of wood pressed at high temperature, with a density of 800 to 1200 kilograms per cubic meter.
The environmental performance of such panels is very high, as it is regulated by strict European standards. Harmful impurities are not used at all.

The harsh production conditions are due to the fact that the connection of the panels is glueless, i.e. the lock must provide a tight connection and not be destroyed.
The decorated layer is a decorative pattern applied to a layer of kraft paper and impregnated with resin. The pattern is repeated, but well-known firms keep repeat to a minimum.
Modern laminate floors are an environmentally friendly material, absolutely safe for health, and can also be placed in children's rooms.
Abrasion class
A classification has been developed by the European Association of Laminate Flooring Manufacturers; products of classes 21-23 are suitable for living rooms with light, medium and high loads, respectively.
For public buildings with a greater severity of impact, class 31-33 coatings are included.

Before bringing the laminate to the market, it is tested according to seven parameters: moisture resistance, wear resistance, indentation resistance, resistance to pollution, resistance to a burning cigarette, to the effects of movable furniture and furniture on casters.
After testing, the laminate is assigned a class according to the testimony of the lowest result.
Styling secrets
Laminate is allowed to lay on any rigid foundation.
It can be: concrete screed, wooden floor, tile, PVC coating and even old parquet and parquet board.
Since the installation process is extremely simple, it does not require the involvement of highly qualified specialists.
But there are restrictions for laminate strips with a thickness of 6-7 mm. - the difference in the level of the subfloor should not exceed 2 mm. on 1 meter of length.
For laminate strips 8 mm. and thicker - the level difference should not exceed 3 mm. on 1 meter of length.
In order to avoid warpage of the laminate flooring, it is strictly forbidden to lay the laminate on a damp base.

For any, even a dry base, be sure to spread a plastic film with a thickness of 0.2 mm., With an overlap of 5-10 mm.
A 2-4 mm thick substrate is laid on top of the waterproofing. It smooths out the roughness of the base, serves as a shock absorber between the screed and coating, and dampens shock noises that occur when walking.
Most often, a pressed cork is used for the substrate or polyethylene foam.
Laminate strips are connected by a spike-groove system.
A quick lock and a good result are ensured by a standard lock.
Laying laminate near pipes

Make the correct marking, drill holes with a large diameter, saw out as shown in the figure, lay the laminate, pre-lubricating the sections with glue. Seal the edges of the hole with sealing material.





