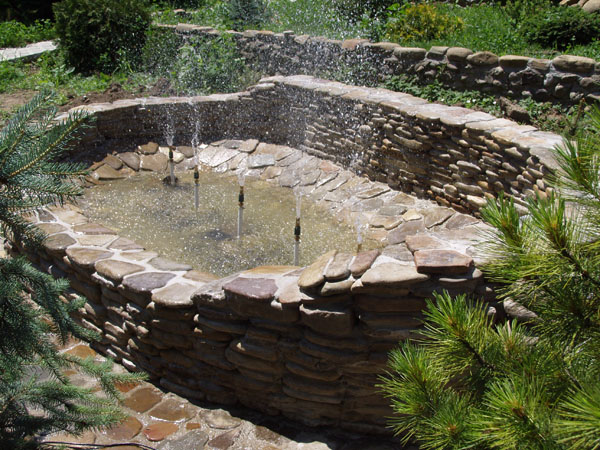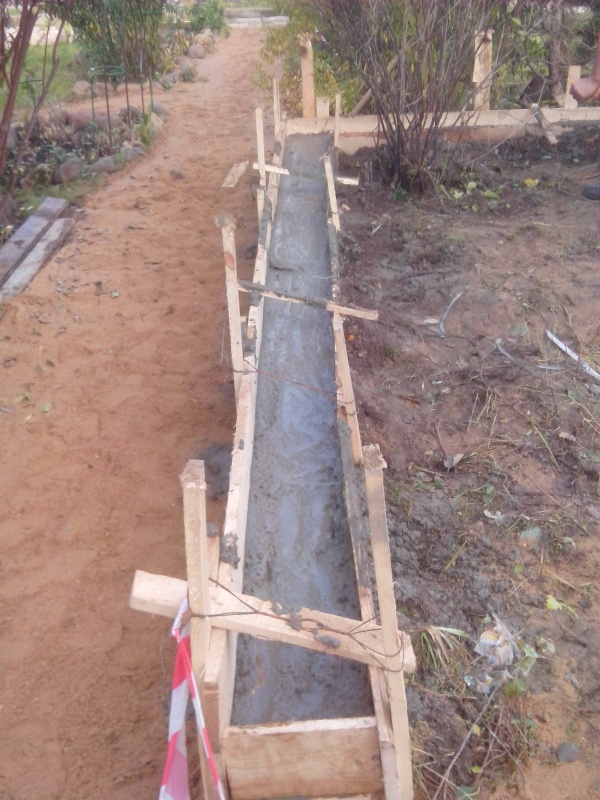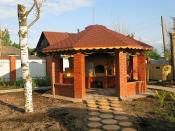Search
Login
Recommended
Retaining walls on a personal plot, laying retaining walls, how to lay out a retaining wall with your own hands
The uneven terrain of the summer cottage often causes inconvenience for owners, but for people with imagination, this characteristic, on the contrary, becomes a decisive argument for choice when buying. And for landscape designers, the slopes are a real find. If the site is large, there are many opportunities to make it truly unique. One of the elements of creating a unique design of the territory is the arrangement of retaining walls, only they need to be done correctly, with appropriate calculations and using the necessary materials. We will talk about the types and methods of erecting retaining walls with our own hands in this article.
Content
- Retaining wall purpose and types video
- Calculation of retaining wall
- Concrete retaining wall
- Stone retaining wall video
- Wooden retaining wall
- Brick retaining wall
Retaining wall purpose and types
The retaining wall is a structure created on a significant slope of the relief in order to prevent soil movement. It should reliably strengthen the slope of the slope, even such walls are called sloping walls, but this definition is used in large-scale construction. In modern summer cottage construction, this element has become an important part of landscape design, since in addition to the technical function it also decorates the territory and also gives it originality.
The use of retaining walls in landscape design has become as common as the creation of artificial ponds, alpine slides, fountains and other common ways of decorating the territory.

Often, bumps are deliberately created to include this element in the landscape, but this is already aerobatics, and we will just consider the options for retaining walls as necessary.
There are several options for these, differing in purpose and materials used:
- concrete retaining wall, suitable for creating a fundamental project, for example, a large terrace with a gazebo and barbecue
- brick retaining wall, the easiest way to strengthen the soil, reliably, quickly, but not aesthetically, but the least costly, in addition, you can use the material left over from building the house
- stone retaining wall, the most popular version of the device, it is also the most refined
- retaining wall made of wood, used with appropriate design solutions, the main disadvantage is fragility, but you can extend the service life by protecting the wood from rotting as much as possible.
The photo of the retaining walls presents their various types.
Stone retaining wall.
Concrete retaining wall.

Retaining wall made of wood.

Calculation of retaining wall
The retaining wall is a rather complicated engineering structure, therefore, when it is installed, it is necessary to make the necessary calculations and draw up a project. Geometric dimensions and soil load are taken into account.

First of all, the calculation of the retaining wall should be carried out during the construction of a massive concrete structure, since with a large load it is important to correctly determine the depth of penetration. According to experts, the depth of penetration should not be less than 1/3 of the height of the entire wall.
Concrete retaining wall
A monolithic retaining wall made of concrete is made according to all the rules for the construction of concrete structures and is characterized by increased strength. The device of such walls is justified with significant loads on the protrusion. The reception of the structure is similar to the construction of the foundation, formwork, waterproofing, reinforcement and concrete mix are necessary.

Before pouring the mixture, a trench is dug, its depth depends on the height of the future wall. It must be remembered that the wall has the function of strengthening the slope, therefore, if the slope is large and the wall is planned to be more than a meter high, it is better to entrust such work to specialists. After pouring and hardening of concrete, an important moment comes when facing the outer surface of the wall.

There are many options here, you can use ceramic tiles, stone chips, small stones, and you can just create patterns on liquid concrete. For cladding, only glue and mixtures for outdoor use, water and frost, are used.
Stone retaining wall
The most common material for the manufacture of retaining walls at the cottage is stone.
Stones (boulders or rubble stone) are arranged in a chaotic manner on a solution, preferably calcareous. An important point in the preparation of work is the sorting of stones. Different sizes fit in different places. It is advisable to make the largest stones through, that is, they will be laid on the entire wall thickness and perform a connecting function. Smaller stones may be surrounded on both sides by mortar. The first layer of stones is completely immersed in the ground.

The stone walls should not be high, since they primarily perform the task of decorating the landscape, and from the point of view of the overall strength of the structure, they are inferior to concrete and will not withstand a large load.
Wooden retaining wall
The retaining walls of wood are made mainly of log posts, buried in the ground next to each other for about a third of the length.

To increase the service life, the part of the column immersed in the ground is additionally treated with a protective compound or wrapped with a film. A good material for the arrangement of retaining walls is used wooden sleepers, which already have moisture protection, in addition, these products are relatively cheap, since they were already in use. Of course, to give the sleepers an attractive appearance, they should be decorated. Retaining walls can be made of wood in the form of geometric shapes, additionally sewing up space from the top to the ground with boards, and turning the upper surface into a bench, or using solid logs with a hewn and polished top.

As well as stone, wooden retaining walls should not be made more than a meter high.
Brick retaining wall
The least time-consuming is the construction of retaining walls of brick. And the most affordable from the point of view of erecting a construction by yourself.
This is if only to solve the problem of strengthening the slope. But if you try to create something unusual, then you will have to resort to the help of cladding, which will be more difficult to implement, but it will turn out beautiful and unique. Brick retaining walls are the most fragile, so their height should be minimal, preferably not more than half a meter.





