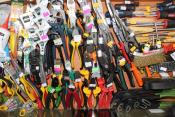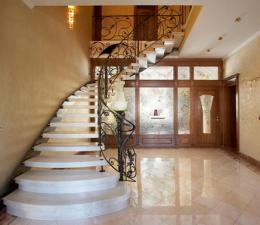Search
Login
Recommended
Staircase in a private house (types of stairs)
An unchanging component of the interior of multi-level suburban and country houses is a staircase. It is the staircase that serves as the central element of the interior and, in addition to the functional load, also carries an aesthetic load. What are they, these reliable and at the same time elegant stairs in a private house?
Content
- Types of stairs or a little dream video
- Flight of stairs
- Wooden stairs video
- Metal stairs
- Spiral staircases video
Depending on the occupied area, stairs are placed directly in the hallway or living room of country houses. The main criteria for choosing the type and shape of the stairs are safety, comfort and a winning design.
According to their purpose, I divide the stairs in a private house into main and auxiliary. The main stairs are capital structures that are used for communication between floors. Auxiliary are intended for descent or ascent into the basement or attic of a country house.

Types of stairs or a little dream
Types of stairs to the second floor of a country house are divided by type of structure and material of manufacture. According to the material of manufacture, the stairs are divided into:
wooden
metal
concrete
combined.
Regardless of the material of manufacture, shape and weight, the structure of the structure should be durable and comfortable for those living in a private house.
What is the staircase of your dreams? Maybe here is such an elegant and respectable, similar to one of the proposed in the video.
Video
Having returned after watching the video back to his native Earth in his country house, the best time is to choose a decent staircase and buy it.
To do this, consider the options and types of structures of structures.
Flight of stairs
Existing stairs are classified according to the shape of the march and therefore are divided into structures:
with direct marches
with rotary
with screw
with curvilinear.
The flight of stairs can have a turn of 90 or 180 degrees. In the direction of the so-called midline of the march, the structures are divided into right and left stairs.

The most popular in a country house are wooden stairs.
Wooden stairs
Stairs made of natural wood have always been and are of great interest to the owners of country houses. At the same time, the rather high price of wooden structures, the complexity of installation and the complexity of the preparatory processes of the tree do not bother. The main staircase made of oak or beech has always been considered and is considered prestigious and stylish. Existing types of wooden stairs can have a design:
marching
screw
single span
rotary
combined.

In most cases, the construction and fastening of the wooden steps of the structures is carried out on kosoura, bolts or a single supporting pillar. All elements of a wooden staircase, and these are: steps of medium width, balusters, handrails are recommended to be used and glued. The steps of the structures are glued from individual boards called plots. Glued technology gives elements of wooden stairs extra strength. With daily mechanical loads, the steps must be durable and not abrasive. Therefore, when ordering a wooden staircase for a country house, we recommend that you pay attention to the elements of the staircase having a glued structure.
For a private house of small size, the best solution may be the options:
- direct single span structure located along the wall
- swivel design with a platform (rotation by 90)
- angular screw design
- marching construction.
If you want to install a wooden structure in the house yourself, the recommended video will help to carry out the installation.
Video
Metal stairs
In the manufacture of metal staircases, metal can serve for individual components and elements, as well as in a successful combination with other decorative materials. The excellent combination of metal with marble, wood, glass or plastic allows you to create exclusive designs. Elements of stainless steel stairs create a special chic: polished railings, handrails or railings. These elements are resistant to abrasion and mechanical stress. Metal staircases will last a considerable time, delighting the eyes of households with a shiny surface, if they are properly maintained. In addition to the use of metal stairs in a country or country house, structures can be used for stairs of outdoor stationary pools.

By types of metal stairs are divided into: marching open and closed, screw and half-screw, U-shaped and L-shaped. The shape of metal structures is straight or rounded and completely depends on the geometric dimensions of the room. Any metal staircase construction requires additional metal coating. This significantly increases the life of the structure and maintains an attractive appearance. However, not every metal structure can successfully fit into the interior of the house. Spiral staircases can solve this problem.
Spiral staircases
Spiral staircases are perfect for summer cottages when there is not enough space for ordinary straight march-type staircases. The calculation of the required dimensions for the device of such a vintage is concise and simple. Here everything will depend on the size of the steps of the spiral staircase. The average length of an individual step is 50-90 cm. For the design of the steps, twice as much space is required. A simple arithmetic calculation will show the numbers 100-180 cm. Any screw structure is a support riser of a vertical shape, with steps located around in a spiral. Some structures may have a round shaft in the center instead of a central pillar support. Thus, spiral staircases significantly save a small space of a country house, allowing you to climb or go down to the second floor.
Types of spiral staircases are divided into the following forms:
square
round
octagonal.
But screw structures are less convenient for operation or for moving furniture, and for walking up and down requires some skill and attention.
Install the finished spiral staircase to the second floor of the house will help you with the proposed video.
Video





