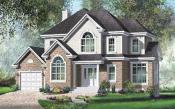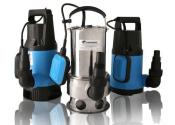Search
Login
Recommended
Do-it-yourself smokehouse in the garden
If you want to pamper your family with delicious food in nature - build an elementary smokehouse.
Content
- Some smokehouse options video
- Building a street fireplace
- We are building a smokehouse video
- We decorate a recreation corner
Some smokehouse options
Having a large family, little grandchildren, I wanted to make them enjoyable, sit in the evening by a live fire, indulge in smoked fish and other tasty food.
Having considered the options for a variety of smoking systems, we settled on the option: grill, barbecue, barbecue, smokehouse - four in one. But first, check out the very simple smokehouses to make.

Smokehouse Designs (Hot Smoked)
b) single-tier, horizontal (barrel) c) two-tier with vertical arrangement
It is possible to build an elementary smoked smokehouse in the form of a hearth on which an ordinary metal barrel is placed (the barrel must be clean).
On top of the barrel, on the inside, four metal rods are hung with bent ends on both sides.
A metal grate is placed on the lower hooks of these rods, on which, in the future, previously prepared fish is laid.
A layer of sawdust (alder, cherry) is poured at the bottom of the barrel, kindle fire under the barrel, the bottom of the barrel heats up, begins to smolder and smoke sawdust.
Thus, hot smoking occurs.
There are other, fairly simple ways of smoking, such as this. An ordinary metal box is used. By the way, this version of the smokehouse is often sold in stores.
This is a quick and easy way to cook delicious, original food.
But we wanted to build an original building in the form of a street fireplace, in which it was possible to combine a grill, barbecue, barbecue, smokehouse - four in one.
Building a street fireplace
Outdoor fireplace in the garden improves the appearance of any site, especially useful on cold days.
In the evenings you can sit by the street fireplace, enjoy the fire and enjoy the fresh air.
Perhaps our article will help you in the construction of a street fireplace.
foundation building
Our site is located on a slope, therefore, according to the plan, we decided to build a fireplace in the lower part of the slope, on a flat platform, and to place a smokehouse higher up the slope 3 meters from the fireplace.
So that hot gases with smoke from the fireplace immediately fall into the smoking chamber, we connect both buildings with a chimney.
It was decided to build a fireplace with a size of 65x65 cm.
After we cleared a place for the foundation, we dug a hole measuring 75x75 cm. With a depth of 5-10 cm.
We fill the hole with sand, spill it with water and ram it.
We put 12, 5 bricks on a sand cushion, or you can pour concrete, as shown in the figure, screed is made, we use cement M-500, using the level we control the horizontal surface.
brickwork
After the foundation has hardened (after 10 days), we proceed to the construction of the masonry fireplace.
Clay-sand mortar is used.
We mix clay and sand in a ratio of 1: 1.5.
The solution should be a consistency of thick sour cream.
We lay the bottom of the firebox (under) of the fireplace on a concrete foundation of 12.5 bricks.
We put the extreme bricks around the perimeter on a cement-sand mortar, and fill the central bricks with sand and spill it slightly with water so that the sand fills all the cracks.
We spread the firebox as an open shaft with brick walls on a sand-clay mortar, we make sure that the thickness of the mortar between the bricks is minimal - about 3 mm., The excess mortar is removed.
The vertical masonry is checked by plumb.
During the masonry, two steel strips are laid (this is done after 6 rows above the firebox entrance), a bridge over the fireplace firebox must be made 20 cm below the chimney outlet, and the chimney connecting the fireplace to the smokehouse is the chimney.
Smoke and hot gases exit through this pipe and go to the smokehouse.
In the process of masonry, we leave space for the installation of the pipe, for this, in the 7 and 8 rows of masonry, the central brick on the rear wall of the firebox is not laid.
On top of the fireplace, a one-plate cast-iron stove is laid; for cooking meat, grill, barbecue, can be used as a barbecue.
fireplace trim
On the outside, for the strength of the plaster, the fireplace is reinforced with a metal mesh and plastered with cement-sand mortar.
To add decorativeness, the fireplace can be pasted over with heat-resistant tiles or small stones (pebbles).
Lay a large, flat stone before the firebox.
In order for the fireplace to serve for a long time, in the fall, before prolonged rains, cover it.
In the spring, during 2-3 days, heat it, dry it, toss small amounts of firewood into the firebox, because from sharp heat, bricks in the masonry can collapse.
We are building a smokehouse
We place the smokehouse on the hill, at a distance of about 3 meters, connecting the fireplace and the smokehouse with a metal pipe with a diameter of 15 cm.
The smokehouse itself is built of bricks, the size of the smokehouse is 50x60cm.
When laying, cement-sand mortar is used.
1. masonry inlet 2. pendant for smoked products
As well as for a fireplace, the foundation is first made, a chimney is mounted in the lower part of the smokehouse.
After 4 rows in the center, a steel pin is placed for hanging products.
5 row smokehouse final.
On top of the smokehouse is closed with a metal lid.
We decorate a recreation corner
We pave the area in front of the fireplace with tiles, set beautiful benches, put a large table.
Around the hill we lay out a stone retaining wall, we plant hosts and ferns behind it.
Beautiful lights were installed on the sides of the site.
Now it is one of the most beautiful and favorite places of our estate.





