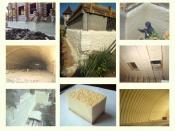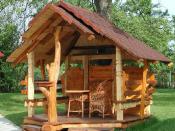Search
Login
Recommended
How to properly design a rafter structure taking into account the precipitation of the house
The roof of the house is not just a functional part of the structure, providing protection for its residents from the weather, but also, in many ways, its visiting card: from different materials, in all the variety of colors and shapes! Only here the quality, functionality and beauty of the roof, as well as the entire building, in many respects does not depend on the used technological tiles or corrugated board, but on correctly designed rafter systems, components and rationally selected rafter structures.
Content
- Types of roofs
- Truss structures: types
- Rafter systems: types
- Rafter systems, nodes of rafter structures and house upset video
Types of roofs
All roofs can be divided into 2 categories, based on such a parameter as the angle of inclination:
- flat (angle of inclination of not more than 3% of the horizon),
- pitched (tilt angle - more than 10% of the horizon level).
Flat roofs are easy to install, but very often begin to leak due to the fact that all types of precipitation linger on their surface and do not go off on their own and require manual cleaning.
Pitched roofs are much more suitable for residential buildings and come in the following types:
- single slope
- gable (forceps),
- four-slope (hip),
- half-hip
- tent
- multi-forceps.
The choice of the shape of the roof determines the choice of the truss structure that will be used.
Truss structures: types
Types of roof structures directly depend on the shape of the roof and it happens, similar to the types of pitched roofs, for example, the following:
- single slope
- gable (forceps),
- four-slope (hip),
- half-hip
- tent
- multi-forceps.
Each type of rafter structure has its advantages and the scope of greatest use.
So, for example, single-pitched rafter structures are used for non-residential buildings, such as garages and utility buildings. Their installation is the simplest. But space for imagination, too, is not enough.


But tent and multi-gable roofs with their thoughtfulness and architectural complexity can create a feeling of a castle about the house, even relatively small

But, nevertheless, the most common, due to the optimal combination of simplicity of design and its functionality, are gable roof structures (gable roofs).

They are most often used in the construction of residential houses and cottages.
But, if the rafter structures determine the appearance, the installation method depends on the rafter system used.
Rafter systems: types
The rafter system, in general, is a combination of structural elements that make up the base, the skeleton of the roof. It is she who is responsible for the safety and well-being of the owners of the house and the longevity of the roof itself.
Rafters are the main elements of the rafter structure (wooden, metal or mixed), transmitting, distributing loads from external (precipitation, wind, insects and microorganisms, temperature and vapor changes) effects and the weight of the roof on the walls of the structure, consisting of inclined and vertical racks , inclined struts. Therefore, the degree and uniformity of house precipitation depends on the correctly installed rafter system, the correctly selected step (the distance between the rafter legs 0.3-1m).
Draft of the house is a natural process, consisting in the fact that the building is displaced due to the compression of the soil under it. They calculate it in advance, adjust it by choosing a certain, optimal, type of foundation. But, you can reduce the draft of the house thanks to the correctly selected rafter system.
There are 2 types of rafter systems:
- with layered rafters.
- with hanging rafters.

Rafter systems, nodes of rafter structures and house upset
Roof truss systems are used in the construction of houses up to 6 m wide (without a central support), up to 14 m (with the presence of central load-bearing walls and columnar supports). Rafter legs, in this case, rest on the walls of the building, creating additional vertical loads.
Hanging rafter systems, although spacer, as well as inclined, but this spreader does not overeat on the walls of the building vertically, but only horizontally. This, in turn, reduces the load on the walls of the building, evenly distributing it, reducing the likelihood of uneven settlement of the house, in general.
A similar rafter system is used in buildings that do not have central load-bearing supports, up to 12 m wide.
But, and after the optimal rafter system is determined, care must be taken that the selected nodes of the rafter structures correspond to
- the shape of the roof,
- overlapping area,
- the presence of load-bearing walls, internal supports, their location, -
and the optimal option was chosen to connect the structural elements of the rafter system with the corresponding nodes.
So, for example, the hard way to connect the rafter leg and the Mauerlat cannot be used in layered systems, because the risk of deformation of load-bearing walls increases,

general incorrect settlement of the house due to the fact that the wood is deformed under the influence of various weather conditions
Therefore, in order to not tear off the roof, in all senses of these words, when designing, calculating the roof structure, systems and components, you should entrust your roof to a professional.






