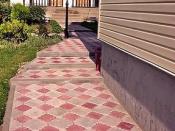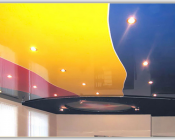Search
Login
Recommended
How to improve the opening in the wall, device options and design of open openings
Large areas of modern summer cottages make the owners strain their imagination and build various walls and partitions in rooms, attics, basements. And an excessive number of doors is sometimes not very convenient, and also not always necessary. Why not build an opening in the wall? This design solution is increasingly used in the design and construction of country houses. We will touch on this topic, having examined various options for the design and design of open wall openings.
Content
- Types of openings
- Aperture sizes
- Technical requirements for openings
- Wall opening device video
- Arched openings
- Finishing and decoration of openings
Types of openings
Before considering options for openings in the wall, we divide them into two large groups:
- openings made in the finished wall
- openings made simultaneously with the construction of the wall
The first group presents some engineering complexity, especially if the wall is bearing (more on this below). It is much easier if the opening is planned and included in the overall architectural solution of the room. With its device, the main task will be only the correct design. The photo of the openings shows the most common options.
Niche opening

Arched doorway

Rectangular opening

Asymmetric opening

Aperture sizes
The dimensions of the opening can be different, it largely depends on the layout of the room. More often, the width of the openings does not exceed two meters (it must be remembered that if the opening is made on the lower floors of multi-storey buildings and in the bearing wall, its width should not exceed 90 centimeters). The height of the opening should be sufficient for free passage of a person of high stature, unless of course the opening is decorative.
Technical requirements for openings
The main and important requirement of building codes (not always, however, observed) when installing openings is to thoroughly strengthen the walls. This is especially true for the manufacture of interior openings in a bearing concrete wall.

With this option, mandatory coordination with supervisory authorities is required, as well as a mathematical calculation of the load in order to select the correct option for strengthening the wall. Here is just an incomplete list of approvals that will be required without fail:
- sES approval
- coordination of fire inspection
- balance sheet approval
- coordination of architectural and planning management
- housing inspection approval
- approval of gorexpertiza
- coordination of gas inspection
And this is far from the limit; additional documents may be required. This procedure takes considerable time, however, it must be done, since ignoring the rules can lead not only to technical problems, but also to legal ones. It is best to entrust such work to specialists in order to avoid possible misunderstandings after the work is done.
Wall opening device
The easiest way to create an opening is to make a partition with a drywall opening. If you have the necessary tools, make an opening for almost anyone. It is only important to draw up a draft in advance.

It is much more difficult to break through an opening in a concrete or brick wall. Here you can not do without serious tools (a jackhammer, a perforator or a cutting machine with a diamond cutting tool).
And you need to be prepared for a lot of debris, as well as dust, which requires respiratory protection. Before deciding on the arrangement of the opening in the bearing wall, one must answer the question: Is this opening necessary? The main conclusions when considering options for opening openings in the wall are as follows:
- the manufacture of the opening in the load-bearing wall is expensive and time-consuming
- mandatory coordination of regulatory bodies
- legal issues
- the use of expensive materials and equipment is necessary
Therefore, it is completely safe to consider only the manufacture of openings in country houses and from light structures.
Arched openings
The most popular type of open (or partially closed) openings is by far the vaulted design. The arch in the aperture is a classic style that never goes out of style and successfully fits into almost any interior.

When arranging arched openings, it is important to pay attention to the height of the main room purely by visual effects. The arch looks much more harmonious with high ceilings and rather wretched at low (just remember the monastery cells and rooms of ancient churches, but it’s clear why low arches were made to bend when input)
Finishing and decoration of openings

The decoration and design of the openings is of great importance, because this element of the interior is immediately evident, therefore it should have a corresponding attractive appearance. Apertures are decorated with materials close in meaning to the main materials for the decoration of the room itself. It can be wooden corners in rooms, ceramic tiles in utility rooms, decorative stucco molding in bedrooms.

And it’s not worth talking about decorating the openings, there are always enough ways to emphasize the individuality of the structure (flowers, decorative plants, various curtains or straw sticks).





