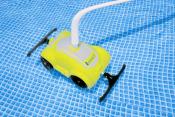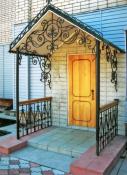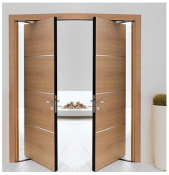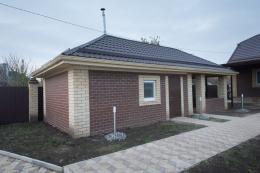Search
Login
Brick bath in a personal plot, brick bath projects, the advantages and disadvantages of such baths
Owners of country houses have long been given the opportunity to fully enjoy all the benefits of civilization: water is supplied to the cottages, they are heated with the help of modern boilers, a water heating system and sewage system are equipped in them. Nevertheless, paying tribute to traditions, but rather not wanting to give up the opportunity to get an incomparable pleasure from visiting the steam room, they stubbornly continue to build baths. Even if the bathhouse is not being built simultaneously with the house, over time a suitable project is selected and construction begins.
Content
- Materials for building a bath, advantages and disadvantages of a brick bath video
- What wall design is better to choose
- Brick bath projects
- The order of construction work
- What roof to choose for a bath house video
- Decoration of the facade of the bath
Materials for building a bath, advantages and disadvantages of a brick bath

The traditional material for the construction of the bath house is wood, it can be a log house or timber. But the desire to equip the bath more comfortable, or even to build a bath complex, became the reason for the use of materials more practical and modern. Today you can often find a brick or foam bathhouse, materials that make it possible to build in the house not only a steam room, but also:
- shower room
- dressing room
- small pool
- to attach an open terrace.
The choice of brick as a building material is justified on:
- its longevity
- high fire safety
- the possibility of operation without special care for the facade.
Of the negative points to remember:
- about the need for the construction of thicker walls and their thermal insulation with subsequent cladding
- the need for finishing work
- about the need to build a tape or pile foundation with a grillage.
Nevertheless, the construction of brick walls significantly expands the structural possibilities and allows you to diversify the designs of bathhouses made of bricks, especially in terms of their decoration: the walls can be lined with ceramics, using ceramic tiles on the floors.

As for the thermal conductivity of bricks, it is much higher than that of wood 0.56 W / (m * C) versus 0.09 W / (m * C), therefore, to ensure heat saving, a large wall thickness and the installation of an additional thermal insulation system will be required . In addition, it will take much more time to warm up a brick wall. For example, the walls of the bathhouse, constructed from logs, will warm up in a couple of days, a brick house that has cooled down during the winter will return the cold and damp accumulated in the walls for several weeks.
What wall design is better to choose

In construction, several wall designs are used. Building a brick bath will require a reasonable choice of one of the options.
- The most inappropriate option is solid masonry. It will require the construction of very thick walls, which will lead to significant costs for construction materials. In addition, it will take a very long time to warm up such a room. This option is acceptable only if the operation of the bath house is expected exclusively in the summer.
- It will be more acceptable to perform the walls with well masonry, which allows you to install a layer of insulation inside the wall.
- An equally rational method is the erection of a thin brick wall with high-quality insulation of it from the outside.
- The best option, according to experts, is a small masonry thickness and installation of a thermal insulation system inside the bath house.
However, design a wall thickness of less than 250 mm, i.e. one brick is not recommended. And the reason here is not the heat-insulating properties of the brick, but the need to create reliable load-bearing structures that will allow the installation of floor and roof.

As for the cost of the construction, a do-it-yourself brick bath made in accordance with the fourth option will be cheaper, because the installation of insulation inside the room and its decorative finish will be combined, while the second and third options require a separate installation of a layer of insulation, which will not eliminate the need for lining and decoration of the internal surfaces of the walls. Moreover, the technology of building brick walls with internal insulation will have a lower cost than the construction of a log house.
The only losing moment would be the need for a more solid foundation. If the question arose which brick to use for a bath, then the answer is clear - only red, characterized by a long service life and heat resistance.
Brick bath projects

There are many different options for planning the bath house and its decoration, finding the right one in terms of functionality and cost will not be particularly difficult.

You can opt for a minimalistic option, you can build a real complex, including a bath, sauna, shower, pool, relaxation room and cosmetic procedures.

The only, but very important condition is that the project must be completed by a specialist, the bathhouse is a room with a high risk of fire.
The order of construction work
foundation

The depth of the foundation laying should correspond to the depth to which the soil freezes in the winter. For the construction of the foundation, solid brick is used, at least to the lower level of waterproofing, then you can use hollow. When planning the dimensions of the structure, it should be remembered that the dimensions of the walls should be a multiple of 150 mm, if bricks are used in size 24x12x65 or 100 mm - for bricks 24x12x88.

During the construction of baths, a strip foundation is also often built.
brick wall construction
Wall masonry starts from the corners, laying several on adjacent corners - they are connected with a cord, further wall masonry is oriented to it. Laying along the mooring cord will make the wall straight, rows horizontal, with the same thickness of the seams.

The mortar for masonry should be prepared in accordance with the rules, and when masonry is performed, make sure that it fills the seams to the right degree, depending on whether the masonry is empty, tying or spoon rows are laid out. It is also required to observe the correct dressing.
For laying the first row, you can use only high-quality solid brick. Masonry should begin with the bricks of the outer layer. Broken brick can be used for spoon rows on the inside of the wall. It is not recommended to put piers, walls, supporting sections and corners from battle. Before laying, the bricks should be moistened with water, especially at high air temperatures.
The thickness of the internal load-bearing walls should be at least 25 cm, the partitions can be laid out in half a brick or in a quarter. If the length of the partition laid out in a quarter of the brick will have more than one and a half meters, then it will be necessary to reinforce the masonry every three rows.
The locations of doors and windows are made out in the usual way, using wooden blocks or the 120th corner, it is better to install wooden structures during the laying of walls.
how to plaster walls

For plastering works, a solution consisting of 2 parts of sand and 1 cement is used. To give special strength, apply plaster on a metal mesh, which is pulled on nails hammered into masonry joints. The seams on the front surface that will be plastered are filled with mortar to a depth of 10-15 mm, if the wall is not finished, then the seams are filled flush with the surface of the wall. If an excess solution is applied, it should immediately be removed with a trowel. To give seams on the surface of an aesthetic appearance, first vertical, then horizontal seams are stitched.
installation of steam and thermal insulation of walls

Since the brick is a material prone to absorb moisture, it is impossible to allow the brick wall to come into contact with the ground. Therefore, the arrangement of a waterproofing system is a must. It is recommended that the surface of all walls be treated with bituminous mastic or glued with roofing felt.
For the installation of insulation, beacons are attached to the walls, forming a gap of about 2-4 cm or wooden battens, for their installation, plugs are laid in the joints. Next, insulating plates made of wood concrete, mineral wool, lightweight concrete or other thermal insulation materials are stuffed onto the slats.

As a finishing material for the inner walls of the bath, a lining is usually used. You can also sheathe an unprepared wall, and you will have to drive wooden plugs into it, which will later be used to fasten the planks or metal profile. The space remaining between the brickwork and the lining is filled with tiled heaters, glassine, mineral wool, tow. If planks horizontally packed horizontally are used as the finishing material for the walls, then the insulation of the bath from the brick can be done with expanded clay.
What roof to choose for a bath house

The roof of the bath should be primarily functional - its task is the maximum steam and heat insulation of the room. By design, the roof can be gable or gable, depending on the architectural design of the bath house. It makes no sense to complicate the structure especially - an excessive number of turrets, bends, complex elements on a small and not high structure will look inappropriate. In addition, the process of completing the work will become significantly more complicated.

Roofs built in saunas can be built in an attic or attic. When choosing an option, you should consider whether the bath will be used in the winter. The roof with the attic is much warmer, it helps to reduce heat transfer through the ceiling. In addition, the attic can be used to store bath accessories, brooms, etc. If the roof is high enough - you can equip a rest room under it.
For the bath, which will be used in the summer, the impudent construction is quite suitable. On a flat roof, you can place water containers or arrange a fruit bowl. Simpler and cheaper single-pitched roofs.
After deciding on the shape and design of the roof, you should consider the option of its insulation. There are several ways of insulation: laying the insulation under the rafters, between them or above them. Most often resort to laying thermal insulation between the rafters. To do this, first lay a layer of vapor-insulating material, From the bottom of the rafters hem the plywood or board, providing for the presence of voids. They are filled with any of the heat insulators, for example, basalt wool. When laying thermal insulation, you should control the density - otherwise the so-called bridges of cold. It is better to lay the material in two layers, arranging the sheets in a checkerboard pattern.
Decoration of the facade of the bath

If the bath house is built of cheap, but practical materials that are not quite attractive, it is often decided that the bath should be bricked. Beautifully executed brickwork on the facade will give the structure an attractive and aesthetic appearance.
Since the brick is a material rather heavy and significantly increases the load on the foundation, it is more rational to use brick tile as a facing material - it has a small weight, but it supports all the technological characteristics of the material. Facing with brick or tile is also often subjected to dilapidated structures that have lost their attractiveness.





