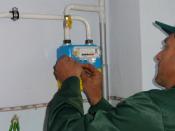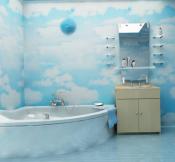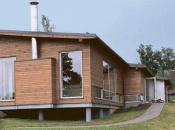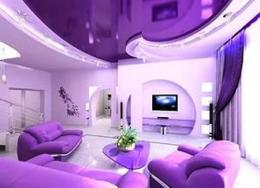Search
Login
Recommended
Multilevel ceilings, what is it, multilevel ceilings in the interior
The ceiling is one of the structural fragments of the room, the most suitable for creativity, in the process of decoration or restoration, it is possible to create real masterpieces on it. Multilevel ceilings play an important role in decorating ceilings; they are used quite often in the design of rooms. This decoration option allows you to make attractive spatial resolutions. The design option for such ceilings allows you to combine different premises according to the functions, and designate different zones in one room.
Content:
- Layered Ceiling Design video
- DIY multi-level ceiling
- Backlit multi-level ceiling video
- Installation of multi-level ceilings video
- Multilevel stretch ceilings video
Layered Ceiling Design
The design of a multi-level ceiling consists of the following fragments:
- frame - built of metal profiles;
- drywall;
- fabric or film that is stretched over the frame (in combination with a stretch ceiling);
- other modern materials for decoration.
The installation of drywall on the ceiling is done at a different level, creating the so-called steps, with which they change the visual perception of space. Attractive point: gypsum plasterboard, which is easy to process, allows you to give a stepped ceiling any desired shape (arrange right angles or make oval curves).
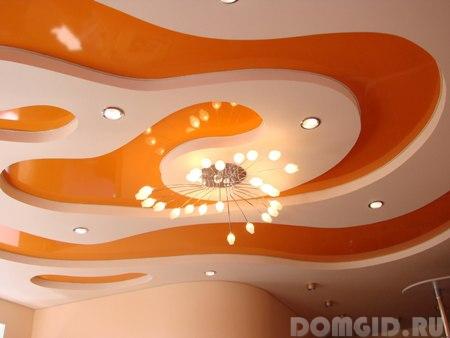
The material for facing a multilevel ceiling is very diverse and allows you to bring the design to perfection and give it a finished look. Experts have a variety of techniques that help to make visible changes to the room, for example, visually increase it, make the ceiling higher, and also give dynamics.
Possible effects when arranging a multi-level ceiling:
- implementation of unique design ideas
- division of premises into zones
- visual increase in area
- masking visible imperfections during construction
- hiding communication systems
- space balancing
Multilevel drywall ceilings are considered an ingenious solution to spatial problems and transformations. If there are problems with raising the height of the ceiling and the lack of the ability to solve the problem physically, such a ceiling will be indispensable. It will be enough in one of the zones to make a conscious decrease in the height of the ceiling with the help of a multi-level ceiling and thereby visually increase the height of the ceiling in other areas.
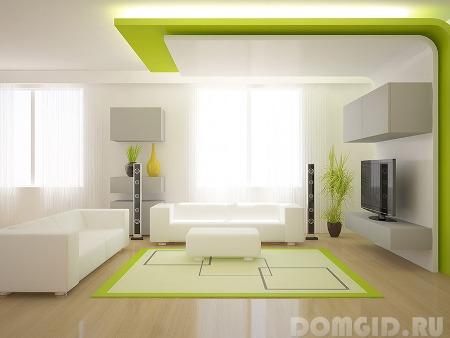
Some may have thoughts that the design of such a ceiling will eat centimeters and thereby reduce the height of the ceiling. But it is not so. Such a correctly made design will help to increase the perception of room space. Even very small-sized rooms will visibly increase the space due to well-made finishes and competently combined lighting.
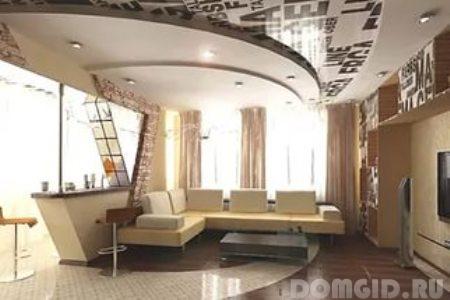
A multi-level ceiling helps not only in the design of a chic and unique design, but also makes it possible to make an interesting space divided into zones. Owners of large cubic rooms may not build bulky partitions. The division of space can be done by realizing one of the ideas for designing a multi-level ceiling. With its help it is possible both functionally and visually to divide the room into the desired zones.
Let's see what interesting multi-level ceilings you can build in your house:
DIY multi-level ceiling
Various forms of multi-level ceilings will help to decorate the living room with highlighting zones for various purposes.
It may look like this:
- first of all, in the area of \u200b\u200bthe entrance to the room they make the lowest floor
- the dining area is decorated with an average ceiling
- in the recreation area, the ceiling is made the highest
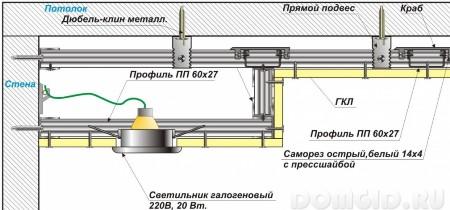
The result obtained is three residential areas. The zone with the highest ceiling is primary, lower ones are secondary. It is mandatory to consider the presence, shape and location of lighting devices. Without them, the effect of zoning would not be complete.
If there are any defects in the ceiling area, they can be easily hidden. For example, in an old, shrunken house, a crack is very noticeable and difficult to repair in other ways. Or after the flood, organized by neighbors from the upper floors, which left an indelible mark on the ceiling.
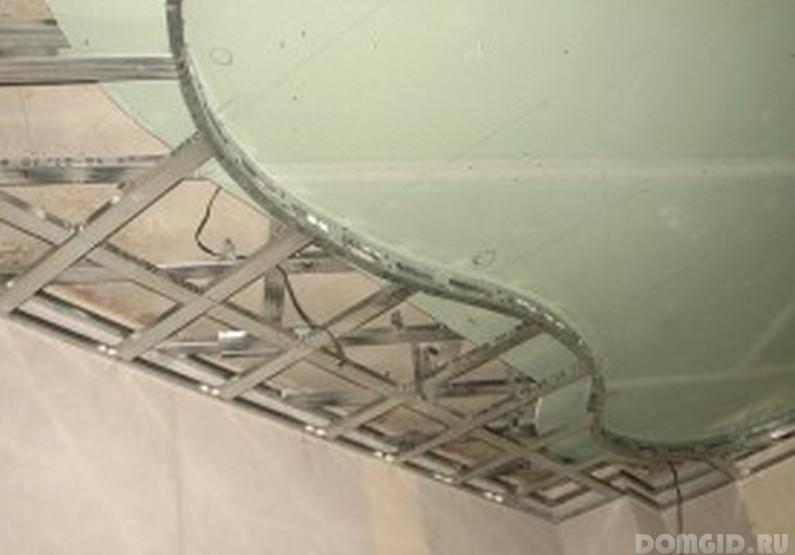
Also, a ceiling with a different level of overlap will help to hide the mistakes made by builders (ugly interior passage, awkward joints, other errors and irregularities), a ceiling beam, a ventilation system, wiring, communications related to air conditioning and fire fighting systems. For a long time, it is possible to list defects on the ceiling that can be eliminated with the help of such a ceiling.
Backlit multi-level ceilings
Properly organized lighting in such a ceiling will significantly increase tangible space. It is most appropriate to combine backlighting with surfaces that have a mirror and glossy appearance. This combination will create an impression of infinity.
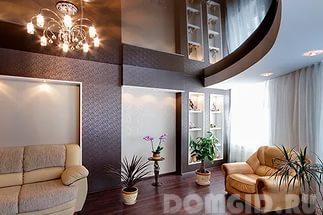
Today, at a fairly high cost of electricity, it makes sense to think about how to save it.
The following options will help to do this:
- false - this is a hole made at one of the drywall levels in the ceiling, it is glazed with fiberglass, it is highlighted to highlight it;
- multilevel stretch ceilings - an interesting option when there is a combination of drywall reliefs located at different levels with a stretch part, involves placing lights on the ledges, spot lighting elements located at different levels of the ceiling, unusual chandeliers; this design option makes it possible to obtain a unique interior;
- location of point elements in a straight line or in a curve, individually or in combination.
- at different levels of the ceiling, as a finish, you can use a different texture of plaster or different shades of paint;
- decoratively made columns - make it possible to more clearly identify the zonal boundaries of space.
Experts recommend: in cases where a sufficiently large number of points with lamps are used to illuminate the room, install several switches. Moreover, the installation should be performed in such a way that it would be possible, if necessary, to turn off various lamps.
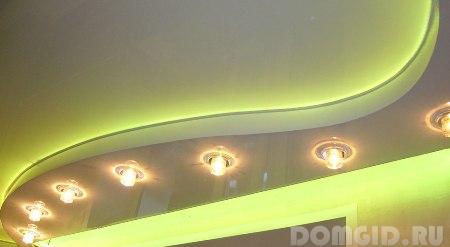
When planning a repair, it is worth remembering that a surface designed as follows will look more spectacular: a lower one with a darker color scheme, a higher one with a lighter one. Also, lower levels should be made opaque, and high, on the contrary, glossy.
When thinking about ways to equip the ceiling, you first need to decide which design you want to see in the room: with several levels or with one.
The classic version with overlapping one level is no worse than several levels. It is without any frills, but a well-thought-out placement of the original lighting will make it very interesting.
The use of drywall for covering the ceiling makes it possible to equip the ceiling of any shape, therefore, there are opportunities for implementing the most original ideas.
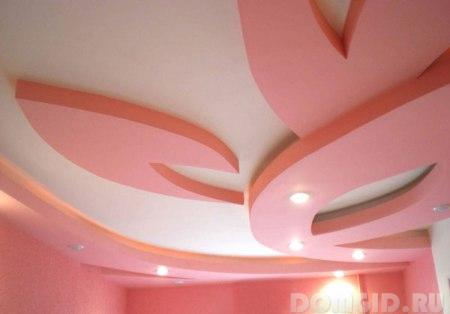
Installation of a gypsum board ceiling in one level involves a minimum amount of financial investment. It will take a little time, physical effort and skills to install it. But such a design will deprive owners of the opportunity to admire the extraordinary form of several levels and the play of light on them.
Watch a video about installing a plasterboard multi-level ceiling with backlight:
Installation of multi-level ceilings
When a decision is made to create a structure with several levels, the first thing to do is to carefully consider and make accurate calculations of the location of spotlights. Full and sufficient lighting will depend on their number and location.
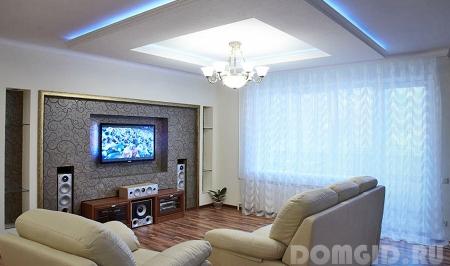
Without certain skills in similar work, it makes sense to turn to a qualified experienced specialist (designer). This will help to avoid wasting building materials and time.
Complex multi-level ceilings can have a variety of forms:
- inclined
- arched
- vaulted
The drywall design can withstand up to 10 kilograms of weight. Therefore, there is no need to be afraid that lighting fixtures or fragments of decor, so often used when arranging a ceiling with several levels, may fall and deform the structure or injure any of the residents.
An interesting video about that. how to install a multi-level ceiling
Multilevel stretch ceilings
In the modern sense, a multi-level stretch ceiling is a complex structure, which consists of a web attached to a profile of metal or plastic, which, in turn, is attached under the main ceiling.
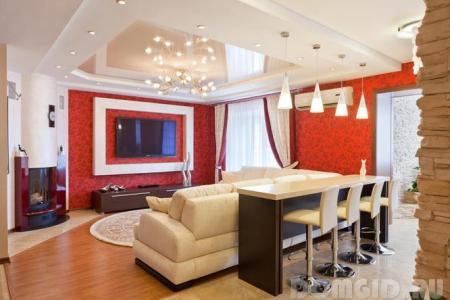
The advantages of such a ceiling are as follows:
- great opportunities for translating diverse ideas of designers
- aesthetic appeal
- obtaining a surface with a perfect even plane
- high environmental friendliness of the used material
Glossy stretch ceilings are especially popular.
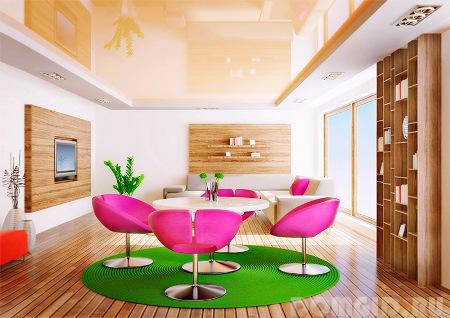
They visually increase the perception of space in the room. Condensation does not accumulate on this type of ceiling structure, the material used to create it does not absorb moisture, point fragments of lighting can easily be mounted in such a structure. In addition to this, the fireproof material used.
Stretch ceilings with a matte finish do not give glare, the colors used indoors are not distorted.
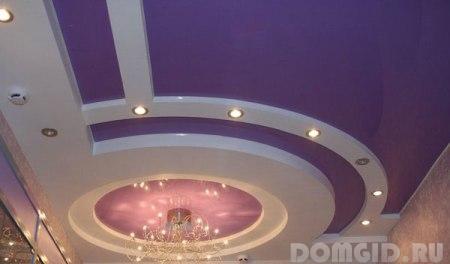
Such a surface does not change the initial characteristics throughout the entire operational period, and also leaves the color of the material unchanged.
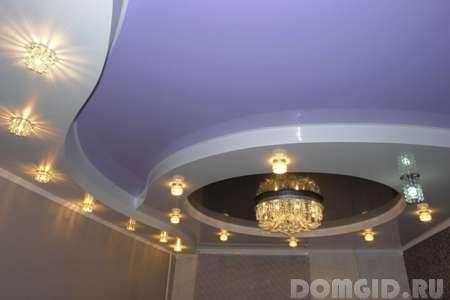
Maintenance of such a coating is easy and not expensive, with a sharp change in temperature in the room, deformation of the ceiling material will not occur.
Let's watch a video on how to install multi-level stretch ceilings

