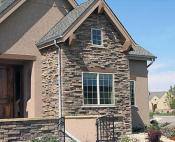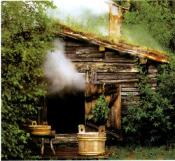Search
Login
Floor ventilation in a private house, how to make ventilation
The house, for the construction of which was used wood, by and large does not need ventilation. The tree has the unique ability to breathe and, as a rule, in such buildings complex duct systems are not needed. The situation is completely different with floors and a basement, where ventilation is simply necessary. Moisture and moisture can cause irreparable harm to wooden floors and significantly reduce their service life. In order to avoid this, it is necessary at the stage of laying the foundation to take care of the ventilation device under the floor.
Content
- Types of ventilation
- Foundation vents
- How to make floor ventilation in a built house
- Drilling vents in a strip foundation video
- Do I need to close the ventilation openings for the winter?
- Winter ventilation underground space video
Types of ventilation
There are two main types of ventilation of a wooden floor.
Natural ventilation is called so because of the arrangement of ventilation ducts, through which air circulates freely under the floor. No additional devices and special hoods are built in anymore, and ventilation occurs naturally. This method is extremely popular, despite the fact that heat losses in winter are very significant. In the cold season, vents are usually tightly closed in order to minimize heat loss, which is fundamentally wrong.

Forced ventilation is a supply and exhaust type device. It is used quite widely, but has a number of drawbacks, which in the eyes of the buyer can outweigh all the advantages. This type of ventilation, when the mode is on, creates noticeable noises that can be eliminated only by purchasing special silencers. It is clear that silencers cost extra money, often more than the cost of ventilation itself. Provided that the funds for its installation are sufficient, it will last a long time and provide an uninterrupted air flow.

Foundation vents
It is most correct to lay vents for floor ventilation in a private house, at the stage of foundation construction. To do this, you need to prepare scraps of the metal pipe for laying in the foundation or buy a finished form in the store.
Ventilation is laid at a height of about 50 cm from the surface of the earth. Naturally, for this it is necessary that the foundation itself has a height of at least 60 cm. This value is due to the height of the snow cover that fell over the entire winter period. If the snow covers all the air, there will be no sense from them, and the melting moisture may well get under the floor and only worsen the situation with ventilation.
The recommended size of the ventilation hole is about 10-11cm in diameter. Moreover, they should be located every 2-3m of the wall. According to SNiP, the area of \u200b\u200bthe ventilation openings should be at least 1/400 of the total floor area, so you do not need to save and make only one product per wall. There will be no sense from this and high-quality air circulation will not work.

The last thing to consider when installing floor ventilation is that the last air duct must be arranged at least one meter from the corner of the foundation. This is to prevent unventilated bags from forming in the subfloor.
How to make floor ventilation in a built house
In order to arrange competent natural ventilation of floors in the house, you need a minimal set of materials. You will need pipes for the device of the exhaust and supply air duct, clamps for their fastening and deflectors.
Of course, if ventilation holes were not previously made, then they will have to be punched in the foundation.

But the result is worth the effort. The supply and exhaust pipes should be located at different ends of the basement. The exhaust pipe must pass from the ceiling of the basement and be discharged to a height of about half a meter above the roof level. The supply pipe, through which air enters the underfloor or cellar under the floor, is mounted so that one end is half a meter above the floor surface, and the second should not be higher than 50 cm from the ground.

Everyone chooses the diameter of the pipes individually, but it is best to take a diameter of 12cm as a basis. This will ensure a normal inflow and outflow of air into the basement.
Do I need to close the ventilation openings for the winter?
The vast majority of owners of their own homes close ventilation ducts for the winter, explaining that in the cold season there are too much heat loss. This is fundamentally wrong! In winter, due to heavy snowfall, it is constantly thawing, as a result of which the dampness in the basement only intensifies and the load-bearing beams can become moldy and rot. In order to prevent this, it is necessary to create moving vortex flows, which ventilation provides. If the vents are tightly sealed, then there is no natural air circulation, and nothing will prevent the rot and the fungus from doing their destructive work.

In order to avoid this scourge, it is necessary to leave the ventilation open, and in order to prevent the floors from being cold and drafty, it is necessary to check the thermal insulation again. Most likely, the reason for the large heat loss is that a too thin layer of heat-insulating material is laid, which by standards should be no thinner than 200 mm.
You can check the quality of the insulation device in a simple way at a room temperature of 22 degrees, the thermometer should show at least 16 on the floor. That is, the maximum difference should be no more than 6-7 degrees. If it is larger, then the reason for the cold floors is not at all open ventilation ducts, but low-quality floor insulation.





