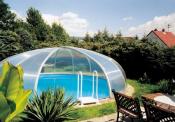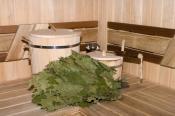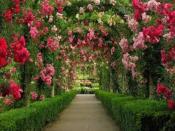Search
Login
Greenhouse construction
A greenhouse is more complex in design than a greenhouse. It is a room with transparent walls and a roof. Its construction involves the use of lighting and heating systems, as well as a ventilation system.
The main problem of greenhouses is the lack of winter and excess summer sunlight. In order to solve it, when planning a greenhouse, it is necessary to consider at what time of the year its more intensive use is expected.
Summer greenhouses are arranged in the shade to avoid overheating of soil and plants. With winter greenhouses, it’s quite the opposite: they are arranged in such a way that as much as possible daylight penetrates into them.
In winter, the sun's rays fall on the ground at an angle of 15 °. Based on this, the side walls of the winter greenhouse are installed at a certain slope, so that they are at right angles to the flow of light. This contributes to the penetration of sunlight into the room to the maximum extent. The same effect is achieved by a different angle of inclination of the roof. On the one hand, it should be equal to 75 °, on the other - 30 °.
When constructing a greenhouse, it is necessary to take into account the difference between the summer and winter angle between the points of sunrise and sunset. In summer, it is 120 °, in winter - 60 °. This means that in the summer in the morning and evening, the sun's rays will fall at right angles to the front side of the building.
Knowing these parameters, the ridge of the winter greenhouse is located east-west, which allows light to penetrate freely inside, the spring - to the south-north, which protects the plants from overheating.
The building must be protected not only from overheating, but also from the prevailing winds. If it is in an open area, then it is enclosed with a fence or tall bushes (up to 2 m). The distance from the fence to the greenhouse should be equal to its triple height.





