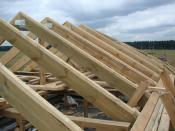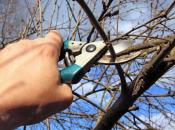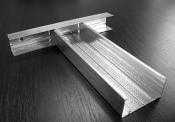Search
Login
Recommended
Roofing sandwich panels are the building blocks of complete readiness. Where are roofing sandwich panels used?
New construction methods require the use of new materials. A sandwich panel became such material. They are used for the construction of industrial buildings for various purposes, prefabricated frame houses, well established themselves as roofing material.
Table of contents
- General characteristics of sandwich panels
- Classification and types of sandwich panels
- Sandwich Panel Production video
- Installation of a sandwich of roofing panels video
General characteristics of sandwich panels
Consider what a sandwich panel is. The product consists of three layers, the outer two layers are facing, the rigidity of the structure gives the inner layer, which serves as a heat-insulating material for the panel. As the outer layer use:
- perforated galvanized sheet,
- PVC
- Chipboard
- OSB,
- magnesite plate.

The most popular were panels, the outer layer of which is made of profiled galvanized sheet. The sheet has several layers of coating, which provides excellent performance. The external coating with polymeric materials provides an excellent appearance, and does not require additional finishing.

As a heater use:
- polystyrene foam;
- polyurethane foam;
- mineral wool (basalt fiber);
- fiberglass;
- polyisocyanurate foam.
In private construction, panels with a filler made of mineral wool and expanded polystyrene are mainly used. There are samples in which mineral wool acts as a heat-insulating layer, and the profiled part is filled with polyurethane foam or expanded polystyrene.

The backing sheet is also profiled:

The advantages of a sandwich panel include:
- a light weight;
- ease of installation;
- high atmospheric stability;
- good sound and heat insulation;
- a wide range of models, textures and colors.
The great popularity of this material is due to physico-chemical properties. New sandwich panels are being developed with mounted photocells that will be able to generate electricity. A foamed polymer acts as a heat insulating layer. A fiberglass layer protects the photocells.
Classification and types of sandwich panels
Manufacturers produce three types of panels:
- wall;
- roofing;
- finishing.
The main difference when making panels is the density of the insulating material.
For wall panels use expanded polystyrene with a density of at least 25 kg / m3 or mineral wool with a density of at least 110 kg / m3. Expanded polystyrene with a density of 30 kg / m3 and cotton wool with a density of 150 kg / m3 are used for roofing panels. The rigidity of roofing sandwich panels is greater than wall.
Size and weight chart of roofing sandwich panels:

Depending on the situation, you need to choose the right sandwich panel filler. Mineral wool is a non-combustible material, polystyrene foam is 2-3 times lighter. Both materials have good noise insulation properties and low thermal conductivity.
To save money, two-layer panels are produced. The inner lining material is replaced with a plastic mesh that supports the insulation.
Layers of panels are joined by gluing. For gluing panels use special adhesive compounds. They are made of polyurethane resins and provide high adhesion to various materials.
Sandwich Panel Production
A sandwich panel can only be made using specialized equipment. There are two main methods of production:
- bench method;
- on the conveyor.
Bench production includes four production cycles. In the first cycle, profiling of steel sheets is carried out; the second cycle, moving them to the laying and gluing zone; moving under the polymerization press the third cycle. At the final stage, the ends of the panel are trimmed and marketed.
When manufacturing on a conveyor, facing steel is unwound from two rolls. A filler is placed between them. The filler is evenly spaced across the width of the panel. Glue is automatically applied to all glued surfaces. The product is pressed and cut to the desired length. The panels are immediately packaged and stacked in the workshop.
Also, one of the subspecies of production by the bench method is the foaming method. Its essence is to place the panel under the press, after which filler is sprayed into the panel body with a syringe. During filling, the syringe or the panel itself moves. The disadvantage of this method is the possibility of the formation of shells and voids in the body of the panel, as well as the low production rate.
Installation of a sandwich of roofing panels
Before installing sandwich panels, check the crate on which the panels will be mounted. The metal frame must be treated with anti-corrosion protection. Remove traces of corrosion. The wooden frame must be treated with antiseptic substances and insecticides.

For roofing, use products:
- rolling;
- bent;
- cold formation.
Sandwich panels are accompanied by technical documentation. The documentation indicates:
- manufacturing company;
- number of panels;
- panel dimensions (length and thickness);
- panel type;
- profile view;
- ways of attaching to supporting structures.
Additional elements should be purchased at the same company in which you purchased the panels.
The panels should be fastened to the crate according to the specification. But you should consider the recommended location of fasteners. If the building is experiencing large wind loads, then additional fastening is performed.

To raise the panel to a height, it is necessary to use vacuum lifts so as not to damage the upper protective polymer coating layer. If there is no such lift, you can lift it using a crane with the bars evenly installed under the panel along the panel. The feet are attached to the bars in such a way as not to damage the panel locks.
You can trim and cut the sandwich panel using a jigsaw. It is not allowed to cut the panels with a grinder and a gas cutter. Since the high temperature in the cutting zone will lead to burnout of the polymer coating and, as a result, to metal corrosion.
Installation of roofing sandwich panels is carried out in rows from the overhang to the ridge. The first panel forms an overhang. The overlap areas are sealed with silicone sealant. The length of the overlap at an angle of 5-10 should be at least 300 mm, with an inclination angle greater than 10, the length of the overlap is 200 mm. Panel trimming can be done when ordering at the factory or independently during installation.






