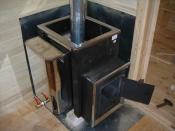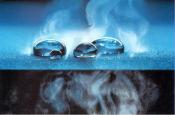Search
Login
Recommended
How to properly increase the useful area of \u200b\u200ba private house or build a warm attic
Having built a private house, having finished all the finishing work, the owners believe that the main construction is completed and the amount of usable space will be enough for everyone for a long time. But time passes, the children grow up, acquire their own families, grandchildren grow up - the family becomes large and when everyone gathers under one roof, the question becomes acute where to place everyone.
Content
- The best option is to build a warm attic video
- How to turn the roof of the house into the warm walls of the attic
- How to protect the attic insulation from internal moisture video
- How to protect the insulation from external condensate
- We provide natural attic lighting
- Roof windows video
- Shock-resistant double-glazed windows of roof windows
- How to protect the roof window from fogging
The best option is to build a warm attic
I would like to give worldly advice to future developers of private houses: Do not save on the roof truss structure.
It is necessary to think about the future at the construction stage because over the years there is a need for living under the roof.
And the arrangement of a living room in the form of a warm attic is possible with a rather high, spacious under-roof space, since a low and cramped attic cannot be converted into a full-fledged living room.
Laying the future, during construction, it is necessary to form a free volume so that the ceiling of the future room does not fall below 2-2.5 meters.
It is not always possible to completely eliminate the lowered zones, but if desired, these lowered zones can be used for practical purposes, in the form of dressing niches.
How to turn the roof of the house into the warm walls of the attic
The main task, when arranging a warm attic, is to insulate the roof, in other words, the roof should turn into warm walls and the ceiling of the room.
For this purpose, it is necessary to insulate the roof slopes, the space between the rafters must be filled with mineral wool thermal insulation (basalt or glass wool).
Given the local climatic conditions, the layout of the attic, roof material and ceilings, determine the thickness of the insulation.
Usually, for the Moscow region and central Russia, it is necessary to make a thermal insulation layer with a thickness of at least 20 cm.
Mineral wool insulation can perfectly retain heat, have good stability and durability, they are environmentally friendly and fireproof.
Mineral-cotton heaters pass steam well, and due to hydrophobizing impregnation, they do not suck up moisture.
It is very important to keep the insulation in a dry state, since if the air cavities of the insulation are filled with water, the thermal insulation ceases to work.
How to protect the attic insulation from internal moisture
If the roof is made correctly and there are no leaks, it would seem, how can the insulation get wet?
And he can get wet, only from the inside.
And all because, according to the law of physics, warm air, and it is saturated with vapors, rises, reaches the roof, penetrates the insulation layer and cools.
The roof is cold and from this street cold the steam thickens and forms condensation and the result is wet insulation.
Here, in order to prevent such an outcome, a vapor barrier is installed on the inside of the heat-insulating layer.
The vapor barrier can be in the form of a special double reinforced polyethylene (Utafol N 110 Standard, Izospan B).
For sealing, during installation, rolls of polyethylene film are unwound horizontally, overlapped, joints are glued with a special sealing self-adhesive film.
Adhesions to pipelines, ducts, etc., are especially carefully glued.
How to protect the insulation from external condensate
By the above method, we protected the insulation from moisture coming from the inside of the room.
But with a sharp jump in the temperature of the outside air and on a hot summer night, dew appears on the back of the roof - this dew, drop by drop, penetrates the thermal insulation.
And the higher the thermal conductivity of the roof, the more condensate is produced.
To protect the insulation from rain in the form of dew, a roofing waterproofing membrane is used.
Such membranes can be of various types.
If internal steam passes through the vapor barrier, then this membrane will let the internal steam out, but will not let any external moisture inside the insulation.
All superdiffusion membranes can even delay leaks for a long time.
In addition to waterproofing, membranes protect mineral wool from blowing fibers, i.e. these membranes are also hydro-windproof membranes.
Membranes Tyvek, Luxembourg, Yutavek from Juta possess high superdiffusion ability.
We provide natural attic lighting
To make it comfortable to live in the attic, it is necessary to make natural lighting and ventilation under the roof of the house.
For this, special sloping roof windows or dormers are mounted in the roof slope.
Through the skylights there is daylight and fresh air is provided.
Currently, you can pick up a window for any attic structure.
You can make a window of any shape, sometimes a combined installation of window blocks is mounted.
Roof windows
The dormer-window is a difficult high-tech product.
The design of the window is a box and a swing leaf.
The design is made of high-quality, reinforced multi-chamber PVC profile, or of high-quality glued wood.
If the room has high humidity, polyurethane windows are installed.
Shock-resistant double-glazed windows of roof windows
For glazing of dormers, shock-resistant energy-saving double-glazed windows are used.
Such double-glazed windows are provided with tempered, laminated glass and can withstand a large mechanical load - this is especially true for precipitation in the form of wet snow.
City of any size does not present a double-glazed window a real threat.
How to protect the roof window from fogging
Correct installation of the skylight does not guarantee the transparency of the glass in any weather.
So that the windows do not fog up and are not covered with hoarfrost, a heater must be installed under the window unit, in the form of a radiator of water heating or an electric heater.
Warm air rises from the heater, warms the glass and does not allow the formation of condensation on the glass.
For the unhindered movement of air heat, the upper slopes of the dormers should be parallel to the floor, and the lower slopes should be perpendicular to the floor, i.e. as such, there should not be a windowsill.





